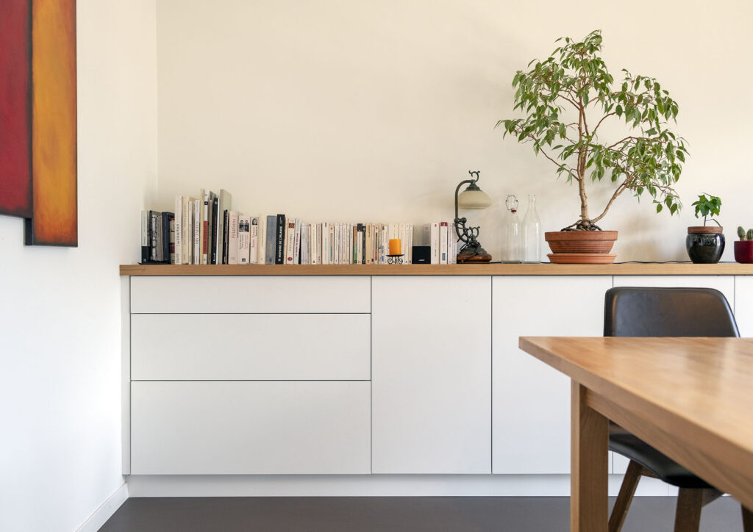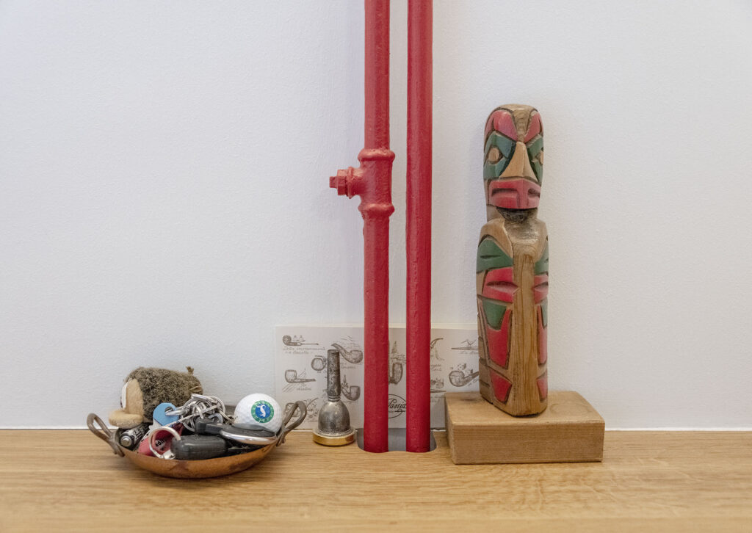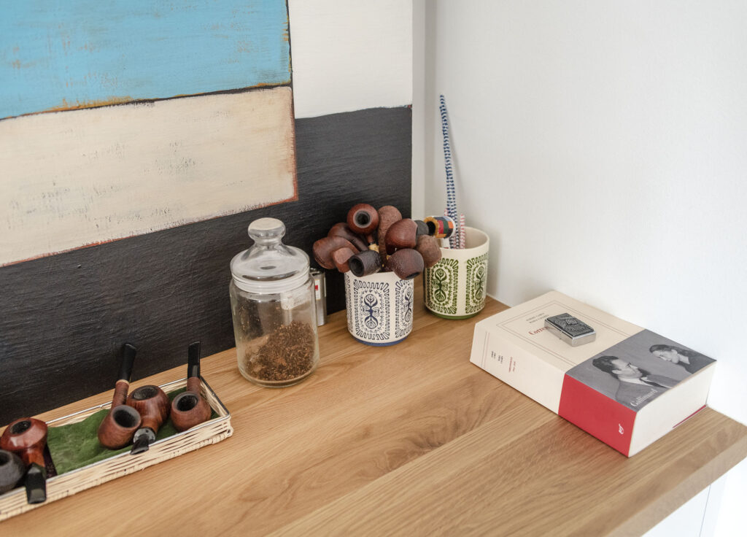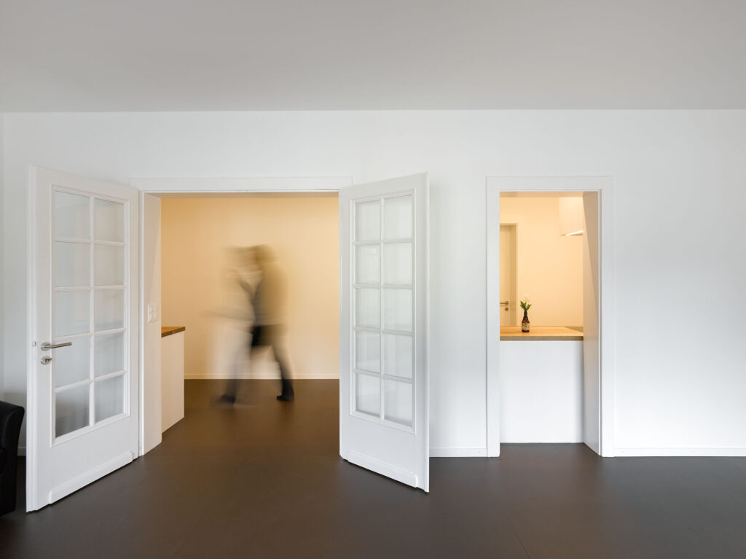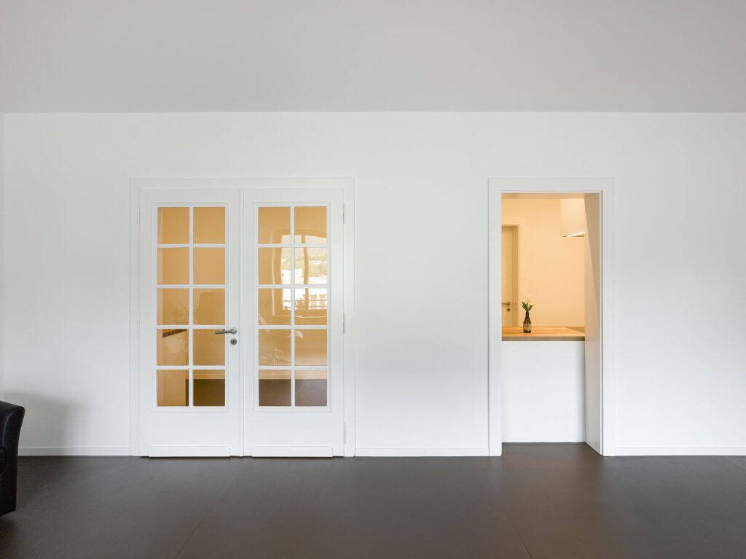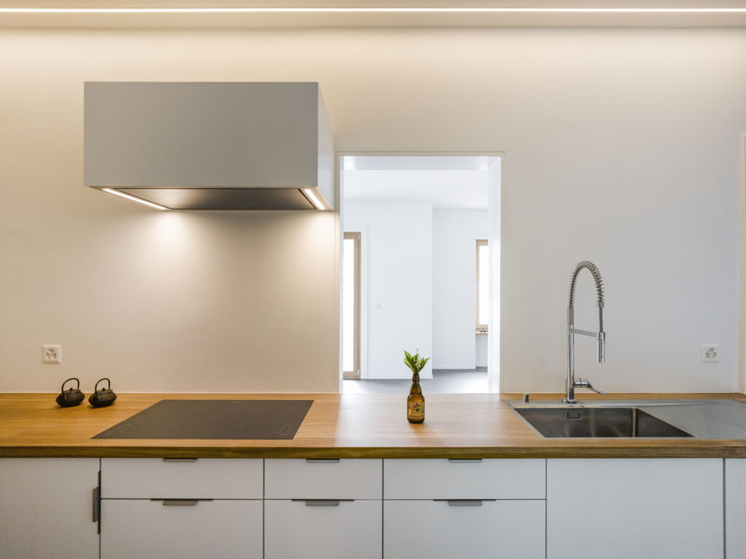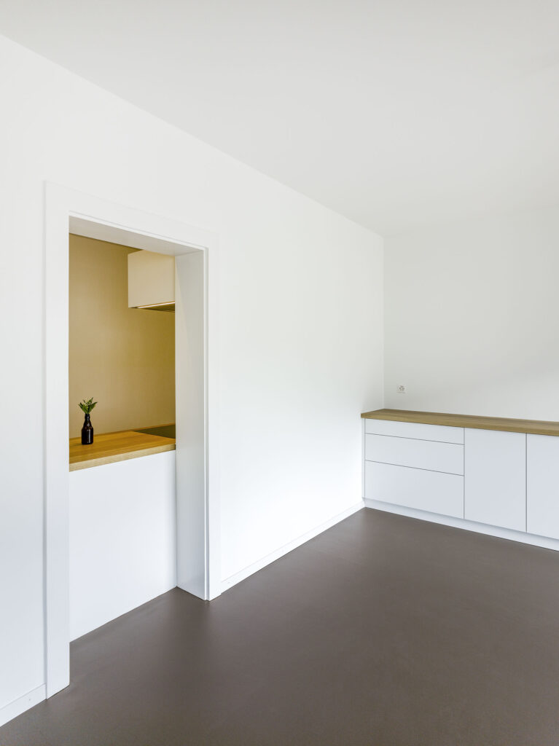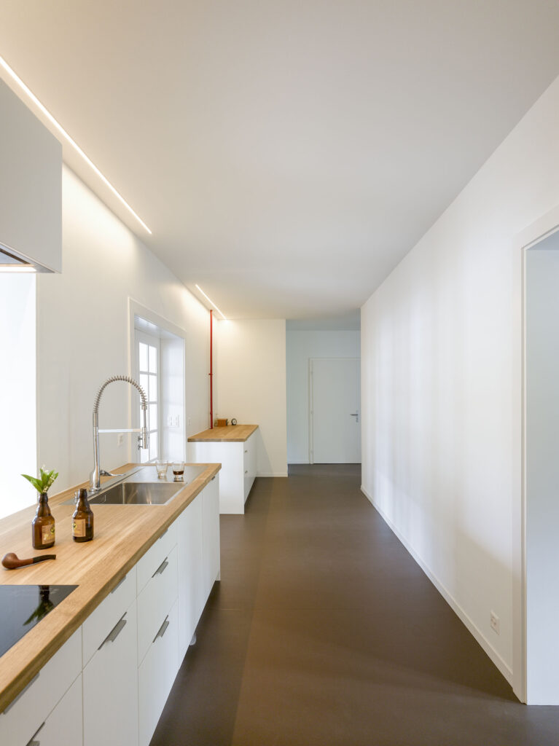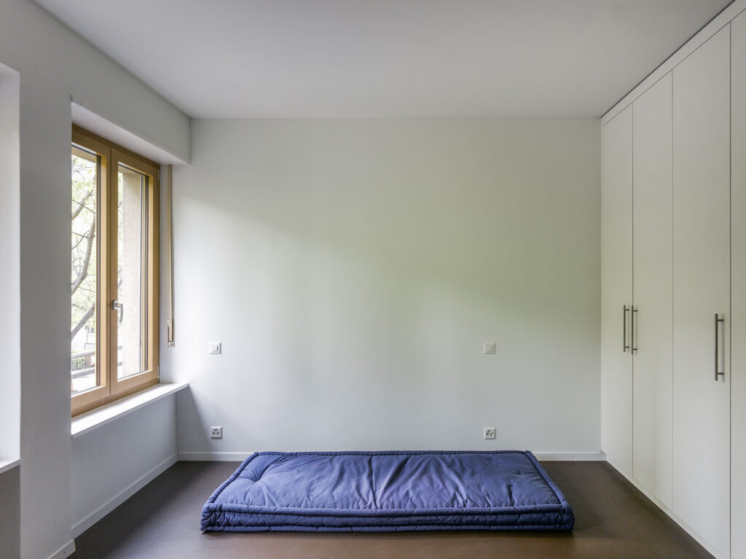Remodeling and redevelopment of a city apartment
The goals of the remodeling are the spatial optimization and the threshold-free standardization of the flooring as well as the improvement of the acoustics in the mezzanine floors. The flooring is uniformly designed and connects all rooms of the apartment. Additional space is gained by moving the kitchen into the actual living space. The design of new openings allows daylight to penetrate deep into the living spaces. The newly created connections improve the spatial structure.
