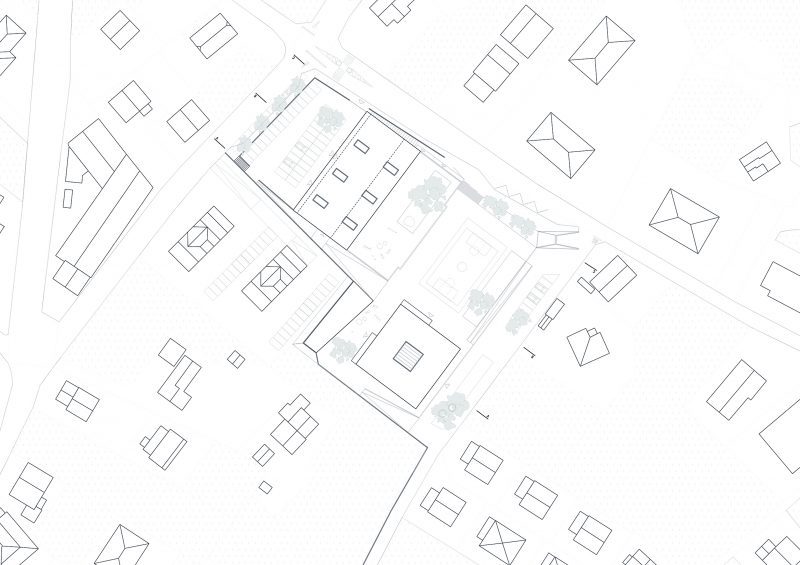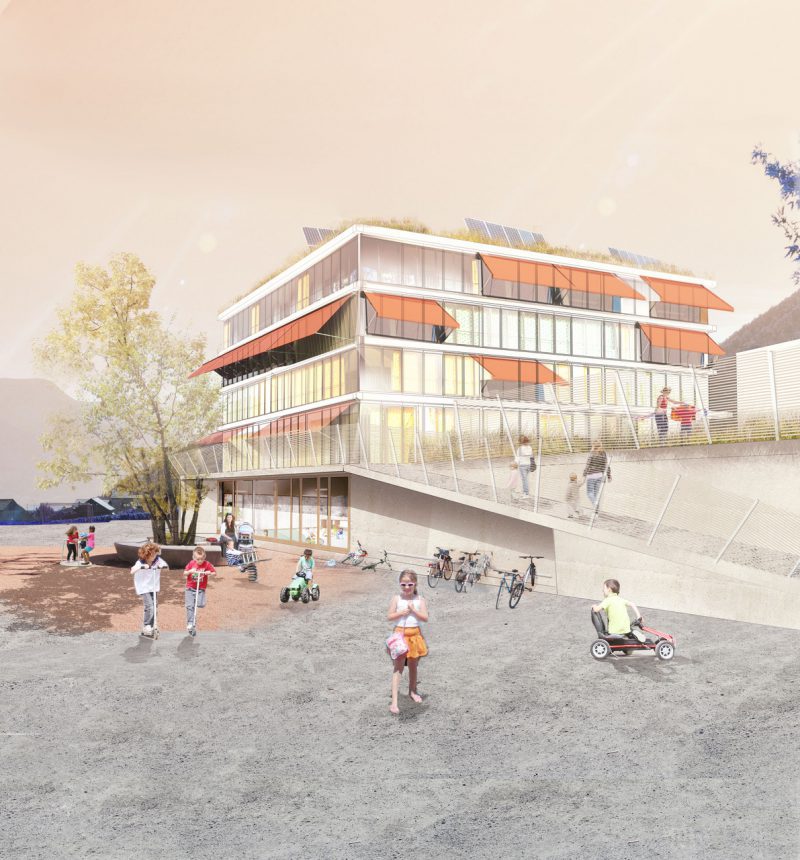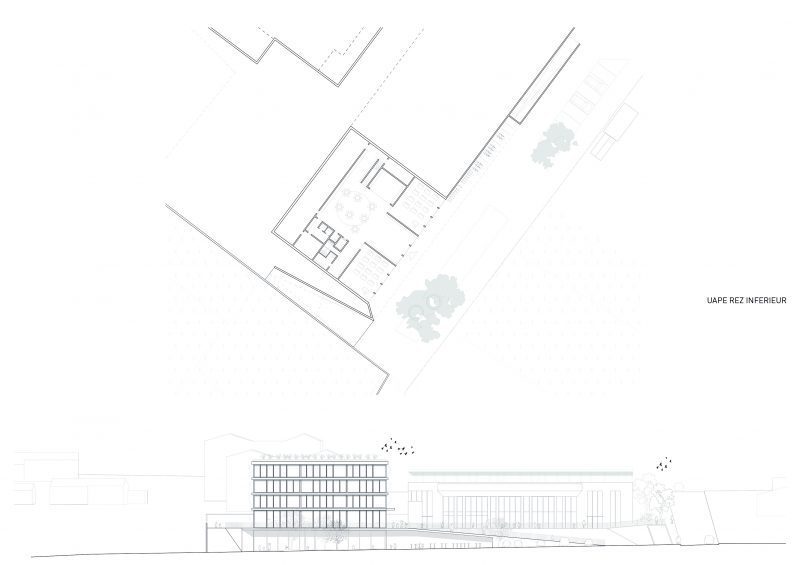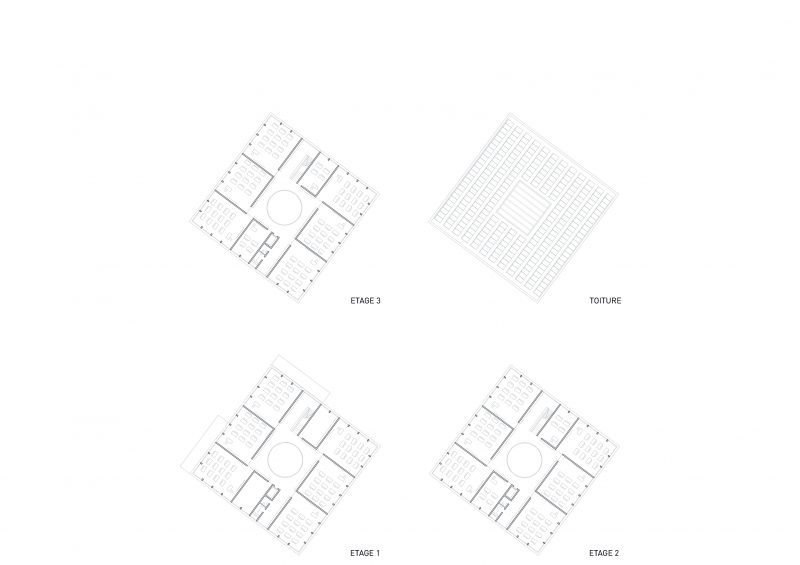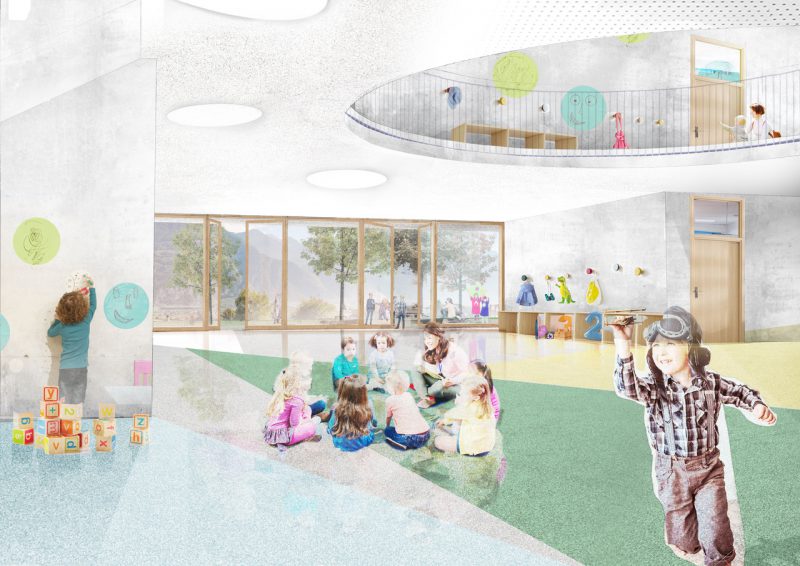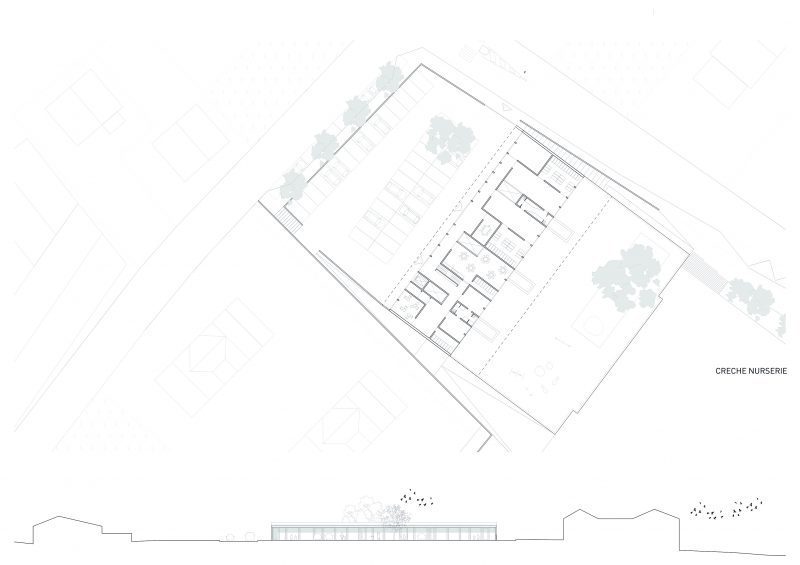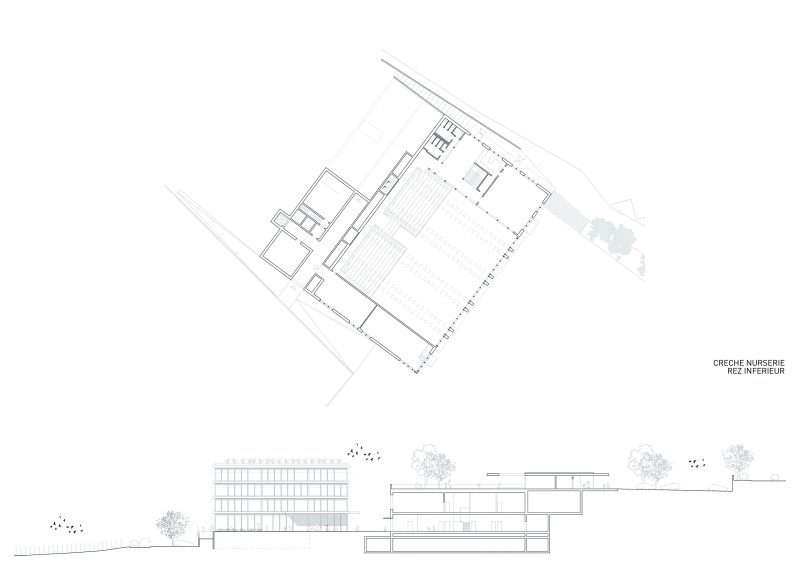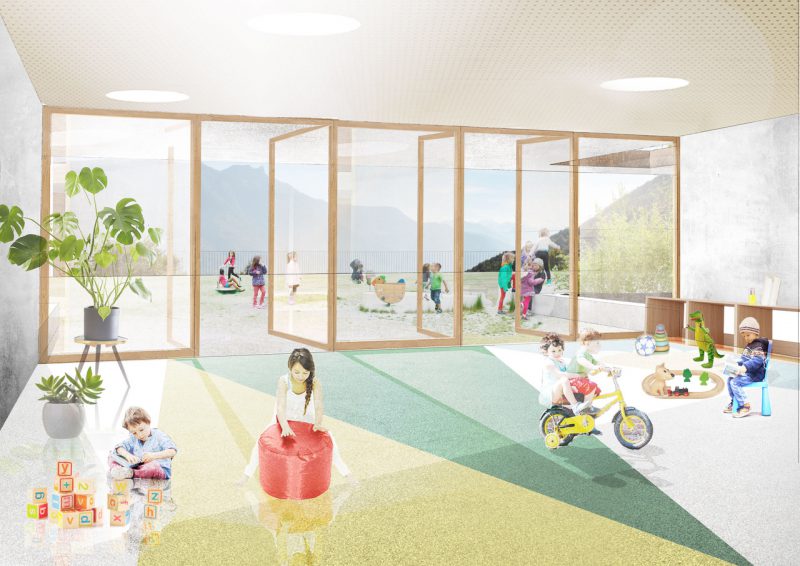This website uses cookies so that we can provide you with the best user experience possible. Cookie information is stored in your browser and performs functions such as recognising you when you return to our website and helping our team to understand which sections of the website you find most interesting and useful.
Competition schoolhouse expansion and day-care center in Chamoson
The subject of the project is the expansion of the school building with two new volumes, which will be realized in two construction stages. Together with the existing buildings, they form a new unit. The unit is offset with a gradation of the terrain to make protected outdoor spaces for children.
The first building houses the school and the day nursery. The new building defines the exterior spaces depending on the function. A ramp leads to the upper level, on which the different schoolyards with the respective entrances are arranged. Inside, the classrooms are arranged in a circle around the courtyard.
The second building is a pavilion for the day-care center, which docks on the north side of the existing multi-purpose hall and uses its roof as a protected outdoor space.

