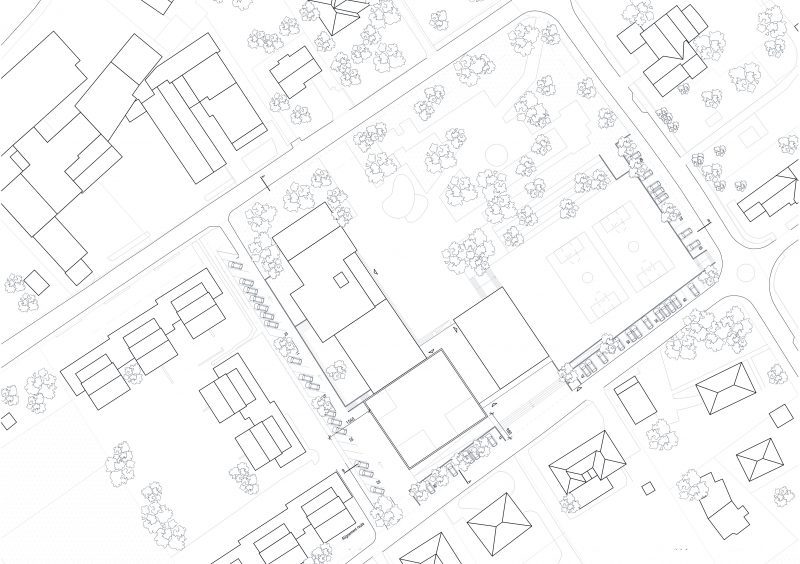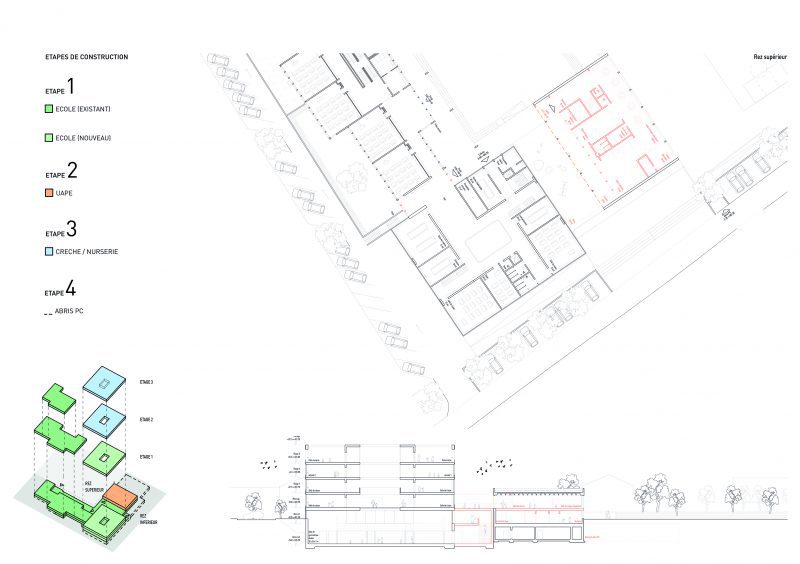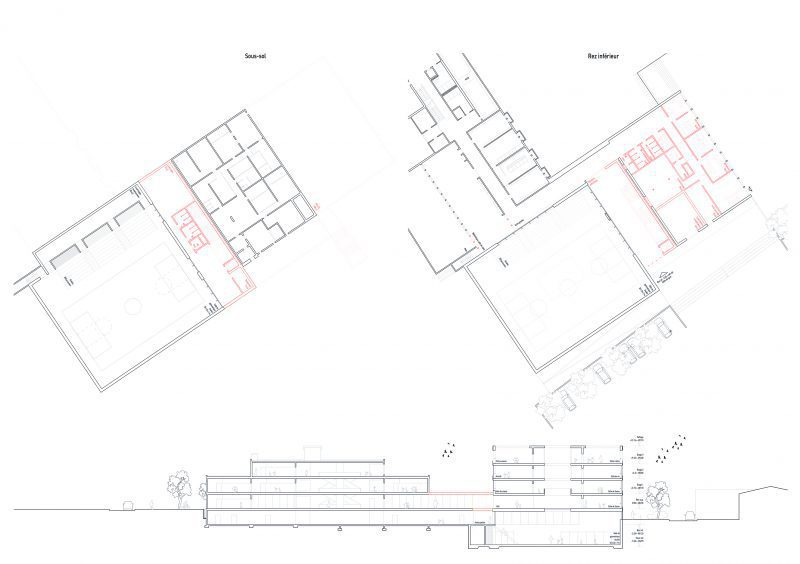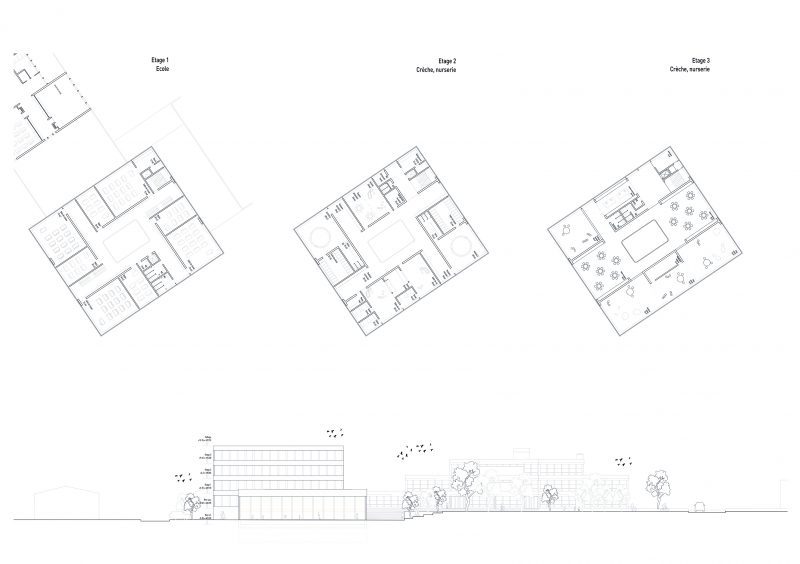This website uses cookies so that we can provide you with the best user experience possible. Cookie information is stored in your browser and performs functions such as recognising you when you return to our website and helping our team to understand which sections of the website you find most interesting and useful.
Competition schoolhouse expansion and day-care center in Ardon
The expansion is at the crossroads between today’s school and the gymnasium. It connects the existing volumes on the horizontal level as well as the different floors.
The location of the new building allows a compact design. Thus, the existing green space as a whole can be obtained. This together with the adjacent recreational area offers a coherent outdoor space at the level of the quarters. All parking lots are located in the periphery along the street.
According to the already existing entrance to the school building, the day-care center and the day nursery are also accessed via the schoolyard. The new gymnasium is completely new building and has internal access to the school as well as a separate entrance at street level, which is used outside school hours. Above the gymnasium there are additional classrooms and at the top the day-care center. The rooms are arranged around the central courtyard, so that the views in four directions create a strong connection with the outside world. In addition, the penetration of daylight deep into the building interior is made possible. The old gymnasium is being rebuilt and used as a day nursery thanks to a new suspended ceiling.





