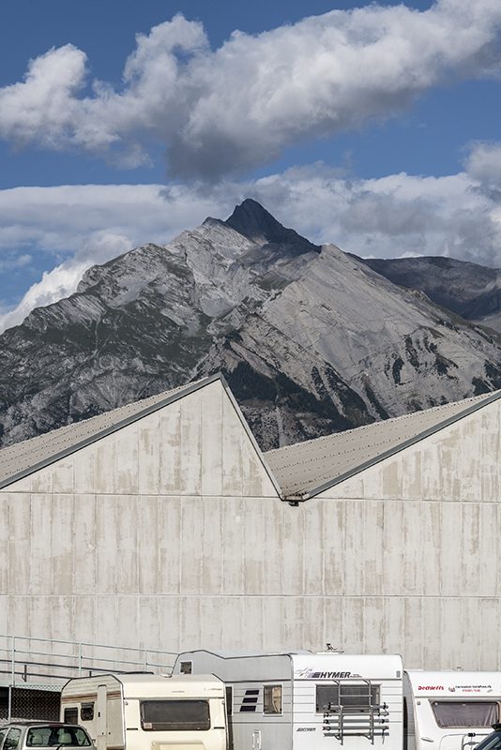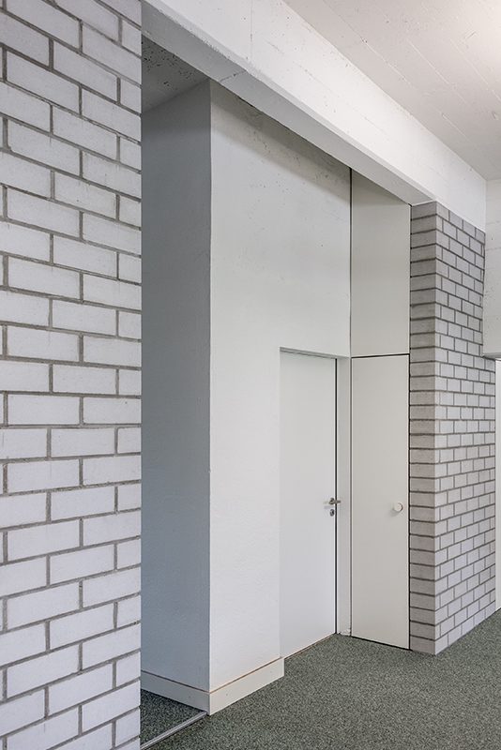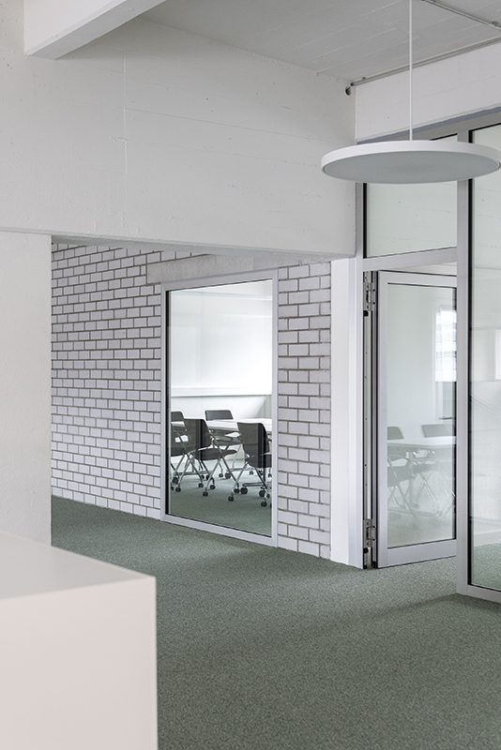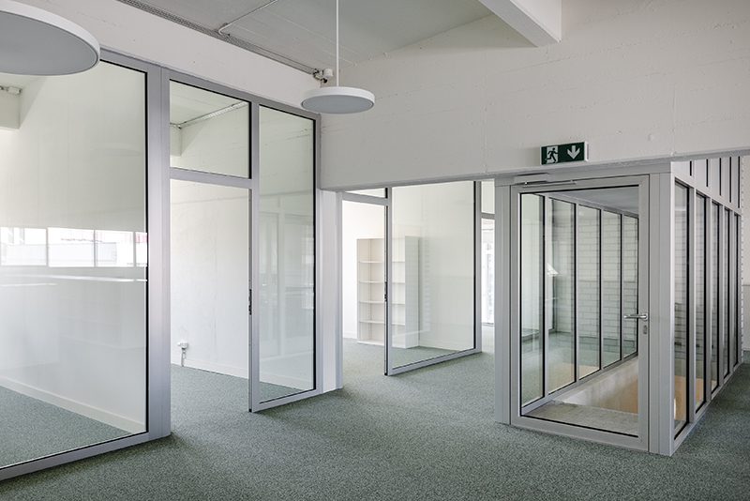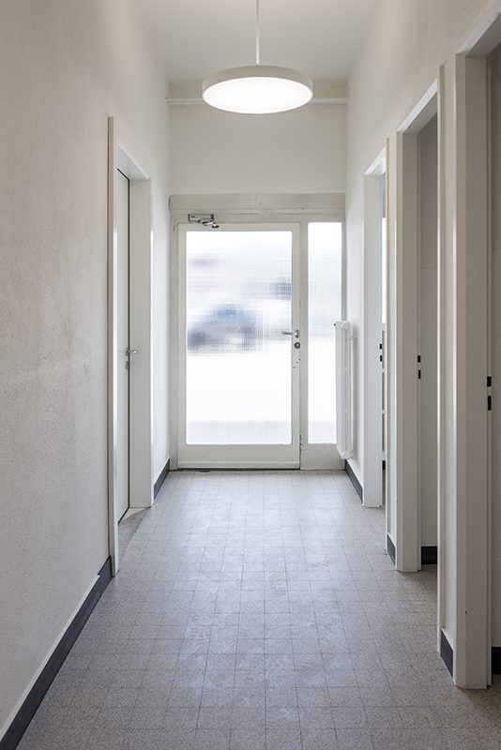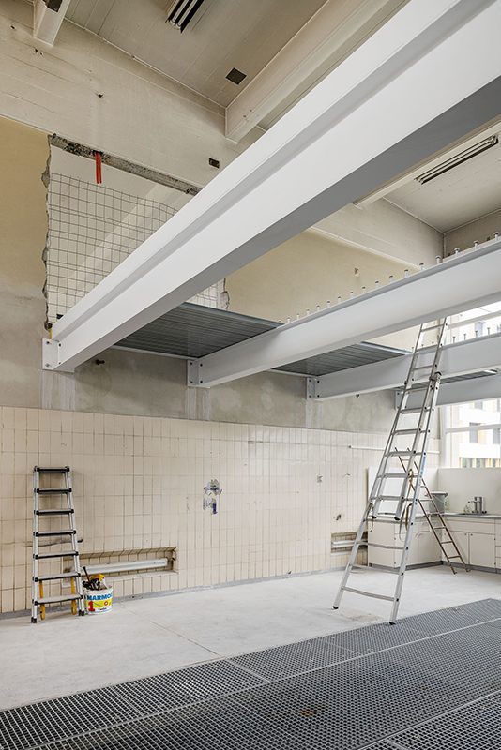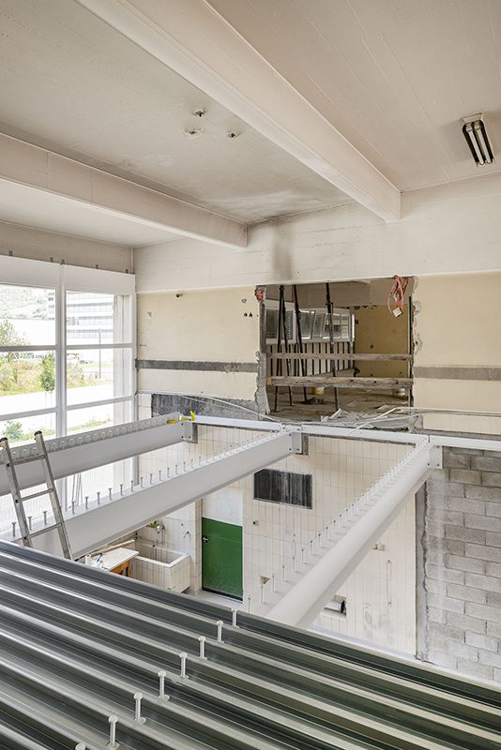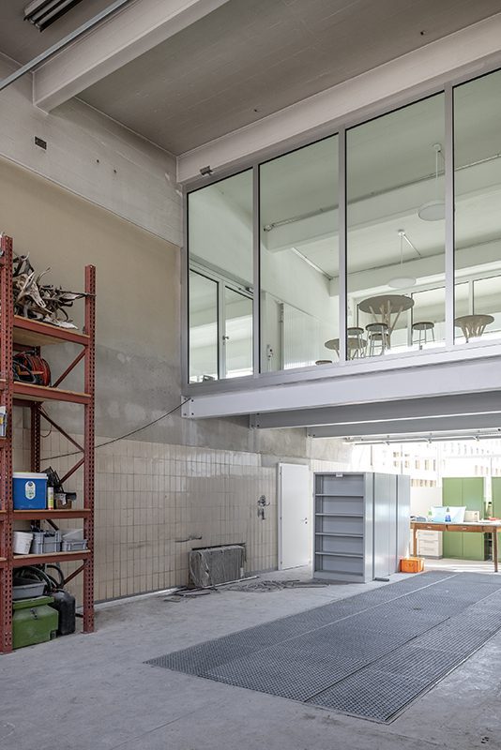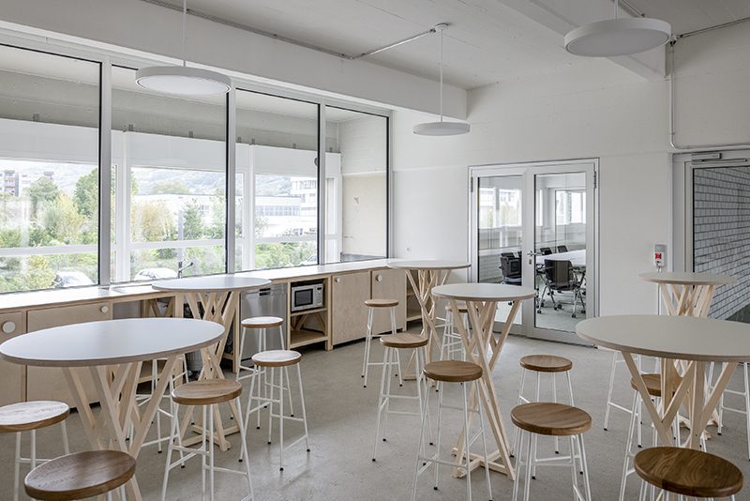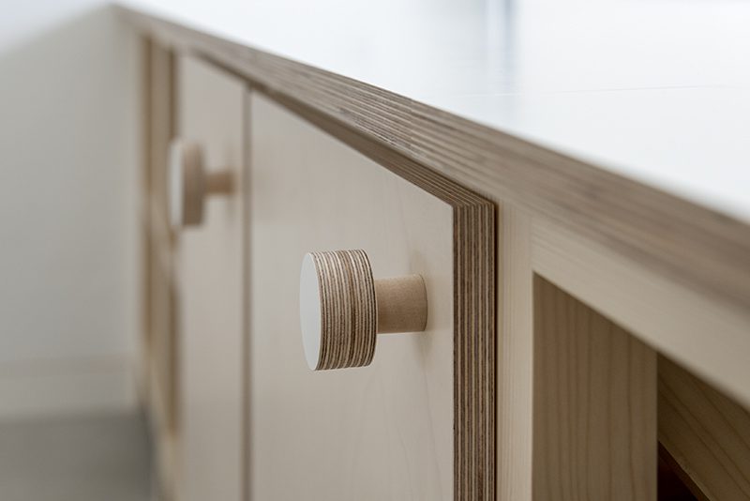New offices are being set up in a former warehouse. The primary structure of the building, which defines its industrial character, has been uncovered. The building consists of 12 two-storey concrete frames, which are interrupted by double heights. The facade varies depending on the function of the internal use. The primary structure defines and controls the organization of the new infrastructure. The existing double heights are repeatedly recorded and thematically integrated into the use. The inertia of the concrete gives the building a pleasant climate in the summer months.
