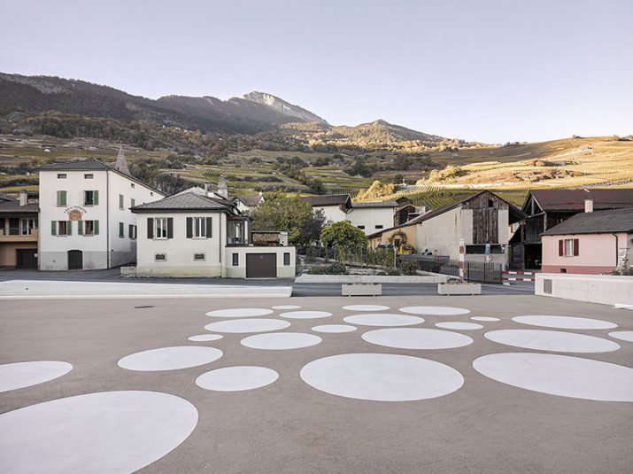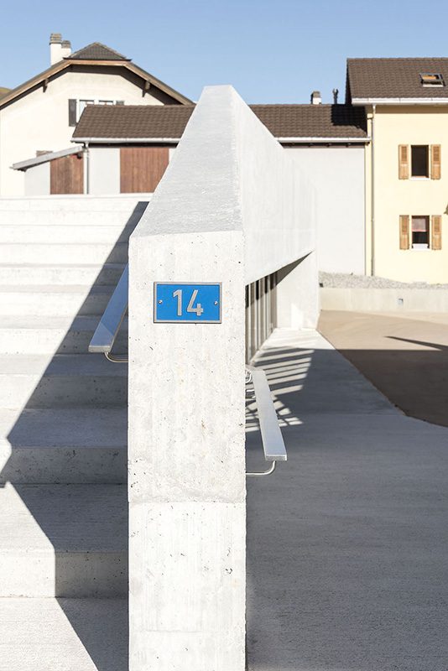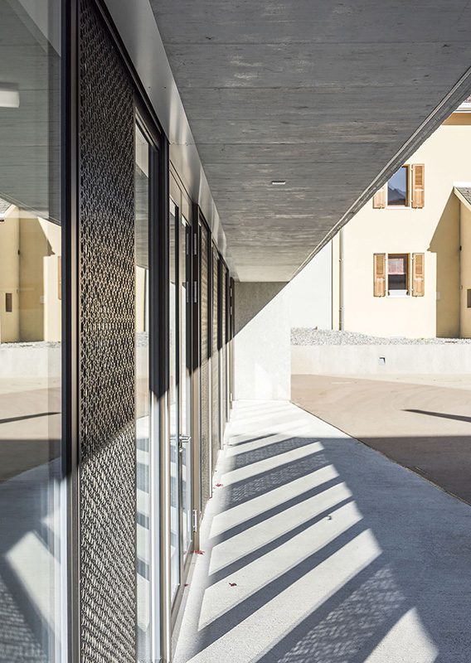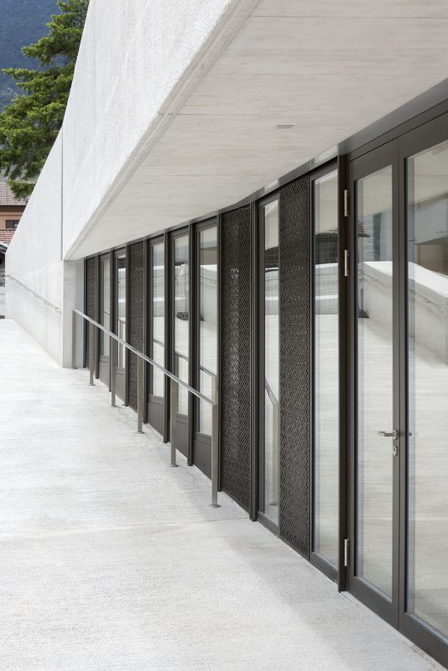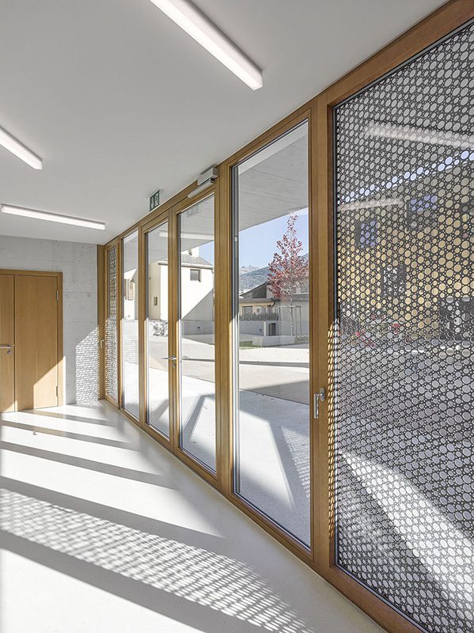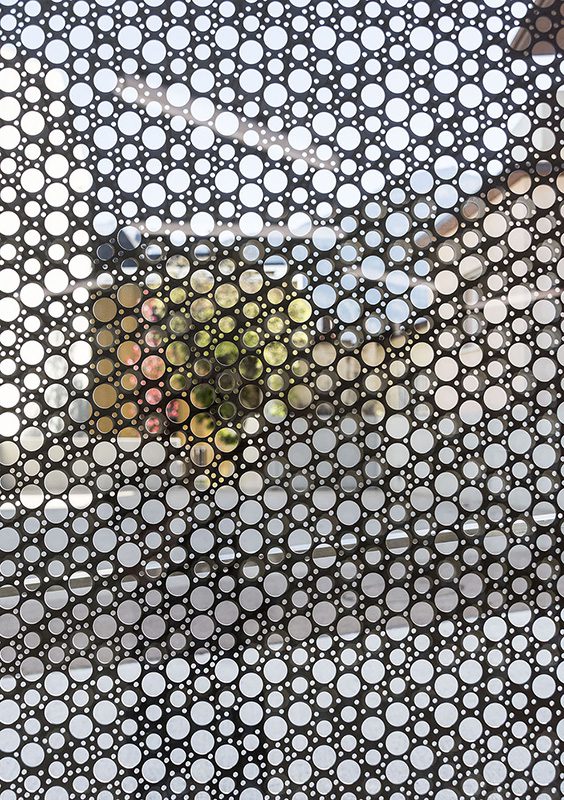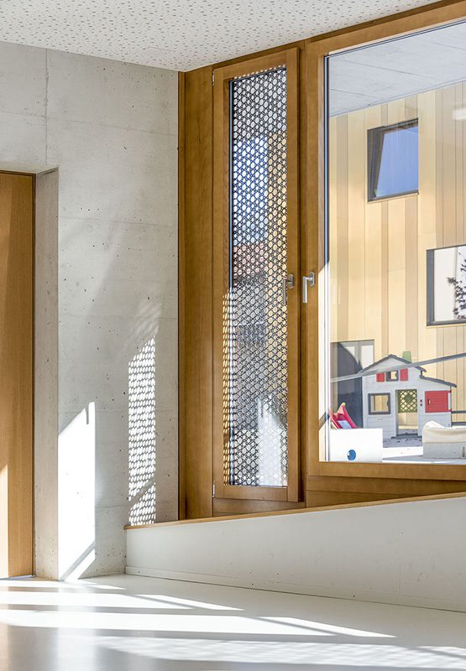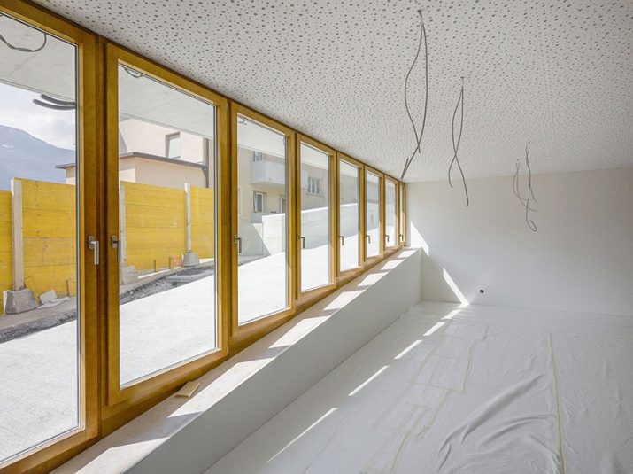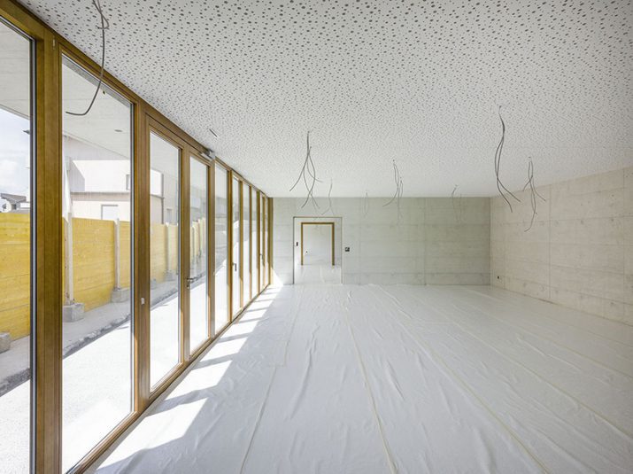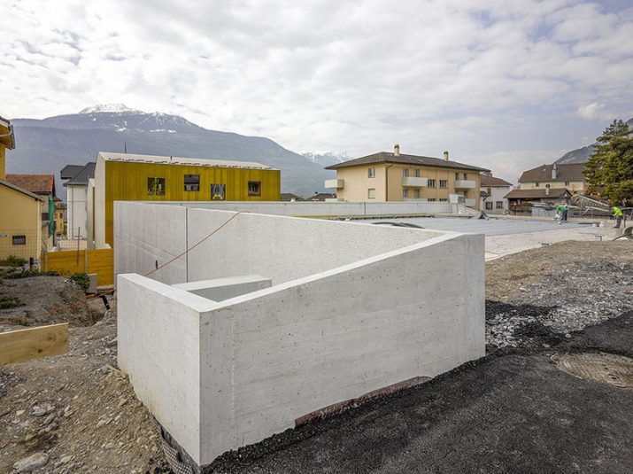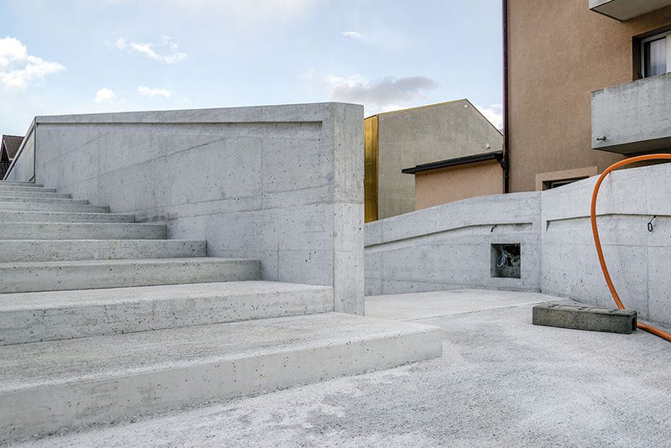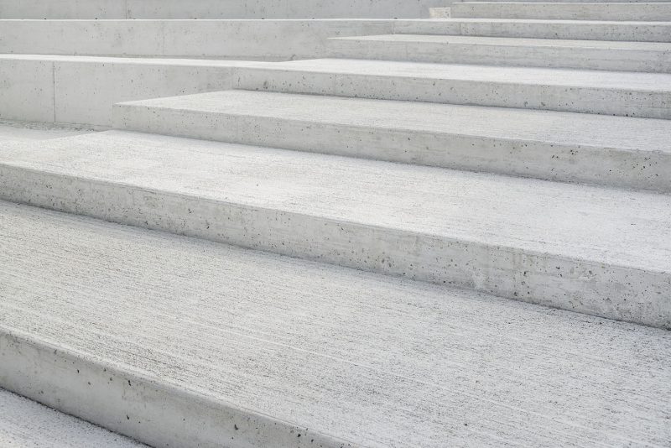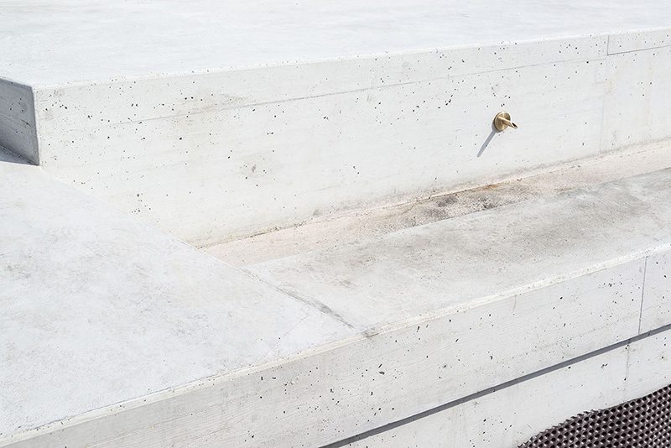New construction of a public square. The village center of the wine growing village Vétroz will be condensed. In 2007, the first urban design competition was held, which focused on the usage of the free area in the center and formed the basis for a district plan.
The project organizes a grading across three levels and three buildings. The chosen usage is based on the local conditions. The existing primary school will be expanded to create an infrastructure that promotes the interaction between different generations.
The district plan resulted in a competition for housing a day-care center. The day-care center is to be implemented in the two lower buildings with the respective terraces. The project was won and executed by the Savioz Fabrizzi office. The third level of the building completes the terrace system with the new village square. This project was derived as a direct order from the first urban planning competition.
The central village square is a spatial expansion of its narrow streets and alleys. It emerges from the terrace formation and the pedestrian connections of the new village center, which lays like a balcony over the terraces of the day-care and opens to the valley level. The communal premises under the square with its generous window front should be used as versatile as possible.
The old barn was broken down to the foundations of the south-west facades. The preserved walls are part of the project. All visible walls are made of scratched white concrete. The exterior facing facades have a scratched surface. The foundations of the old barn are kept in the same color and coated with lime plaster.


