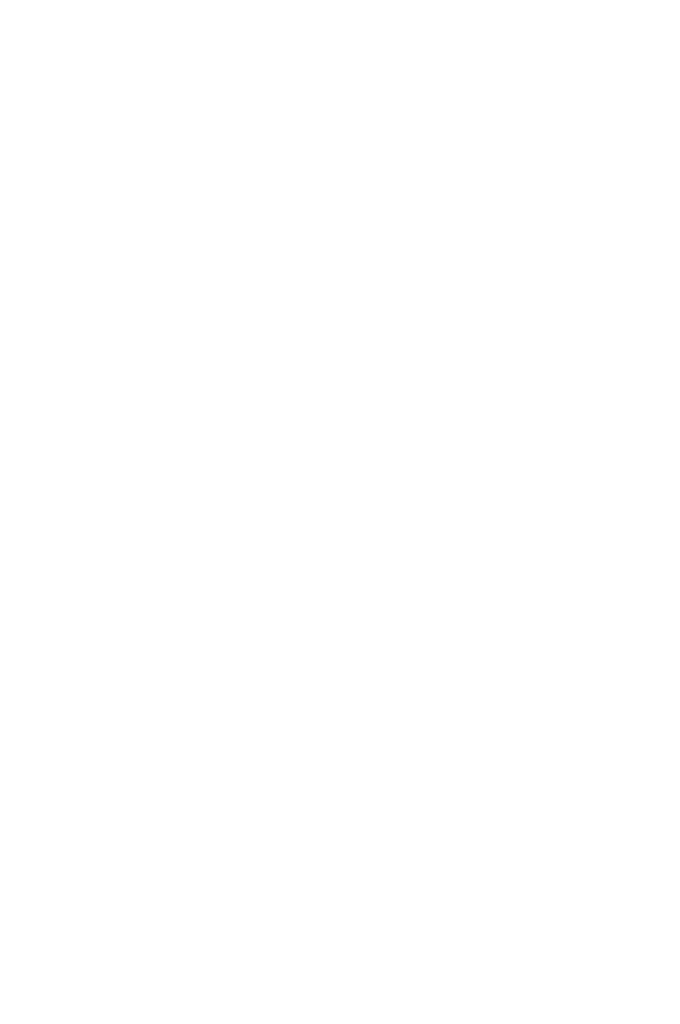Competition for the design of the bar in the Impact Co-working space
As part of the temporary usage of the building’s premises on Sihlquai 133 as a co-working space, the Impact Hub Zurich expressed its desire to transform the ground floor into a café bar. ‘Ugly Bar’ is an experimental project that thematically takes up the former usage of space by the School of Design (Schule für Gestaltung). The boundaries are explored in form, function and materiality. A central bar with mirrors, a reused marble slab, which allows encounters with its inclination and a ‘Galaxy’ floor of epoxy resin let the room break with the ordinary. The furniture, designed by local artists, underscores its originality and connects it to the local scene. The bar represents the central element of the newly developed location.
The ‘Ugly Bar’ is an innovative and daring project.
Impact Hub Zurich decided to implement the proposed spatial concept and realized the implementation of the project ‘Ugly Bar’ within the existing possibilities.
Collaboration
Cris Faria
Simon Trüb
Simon Zehner



