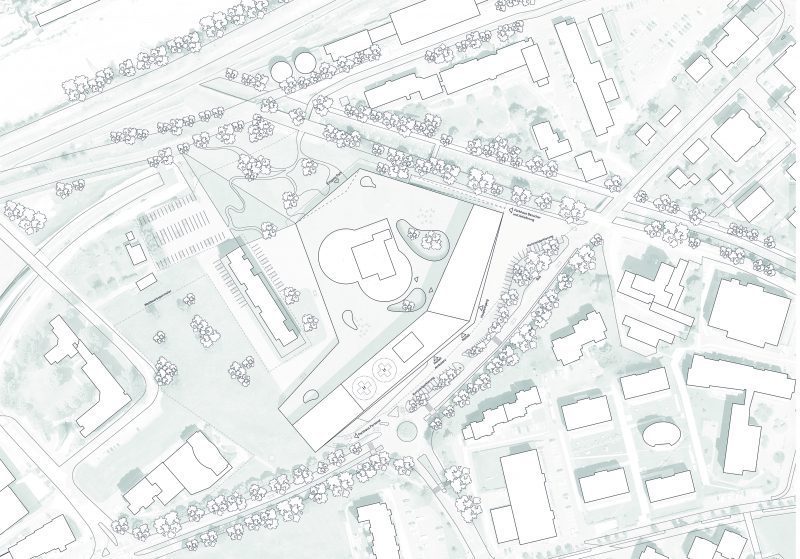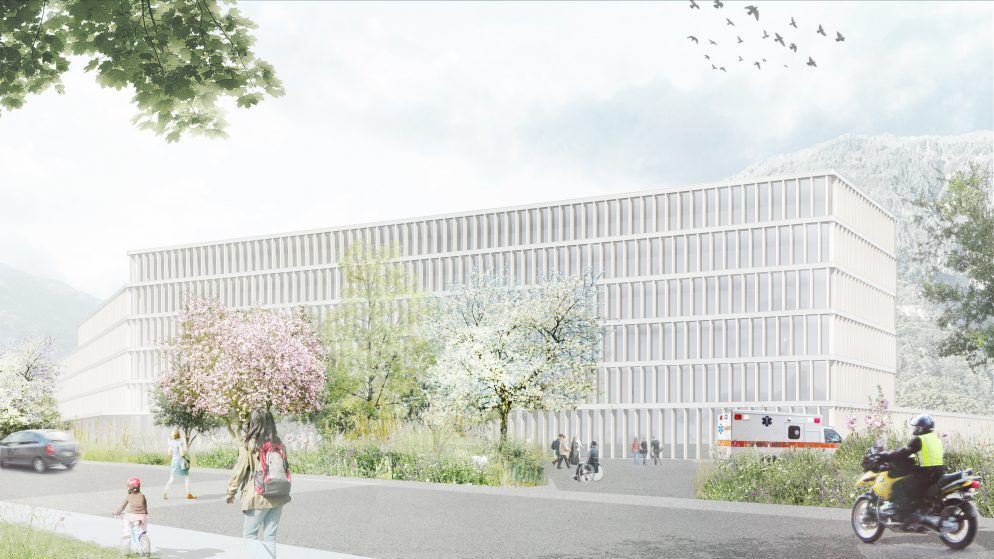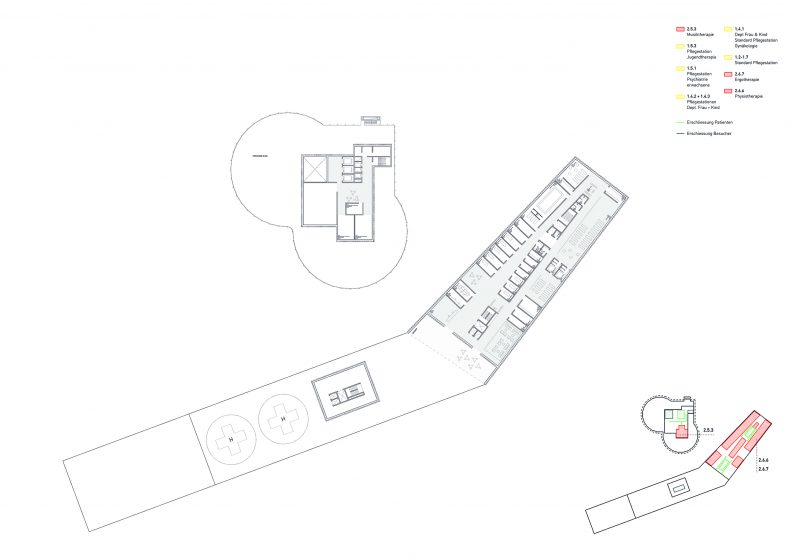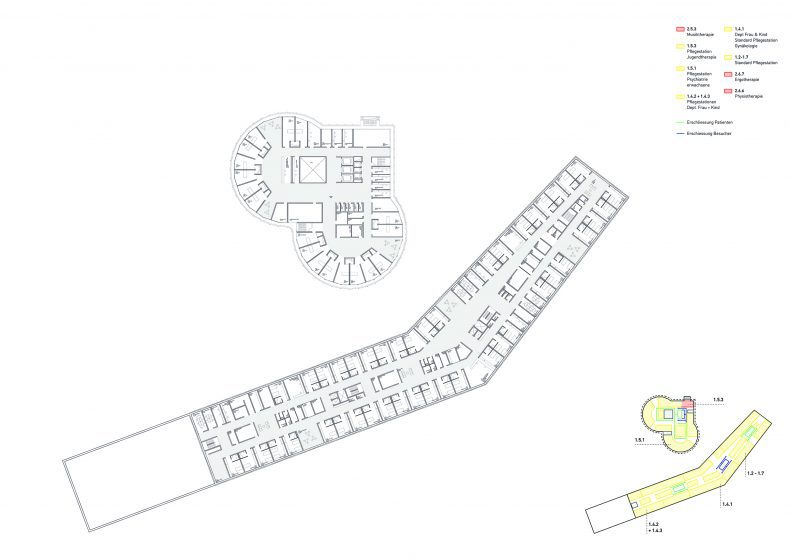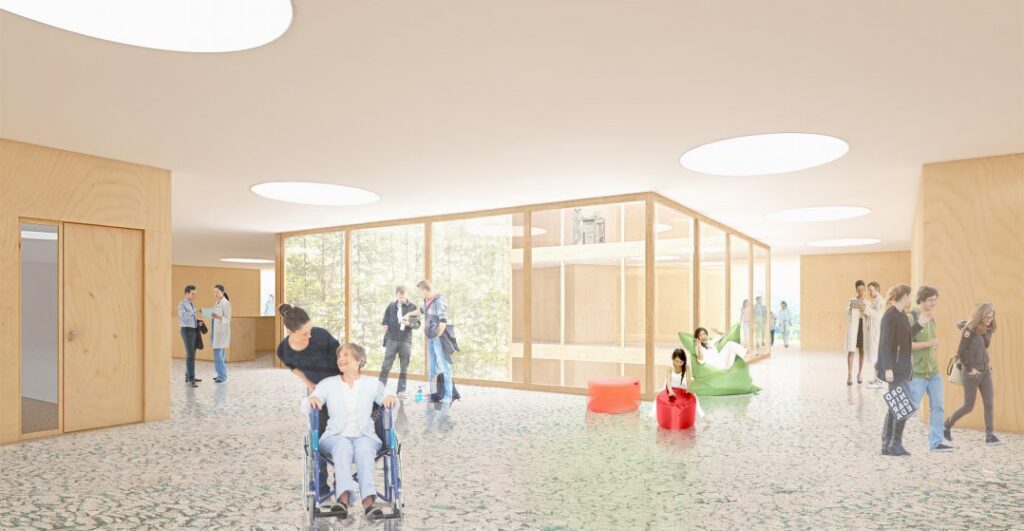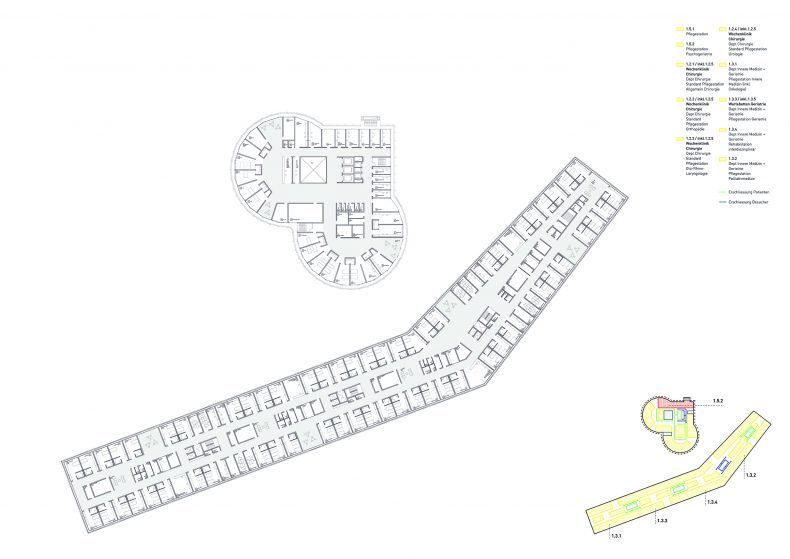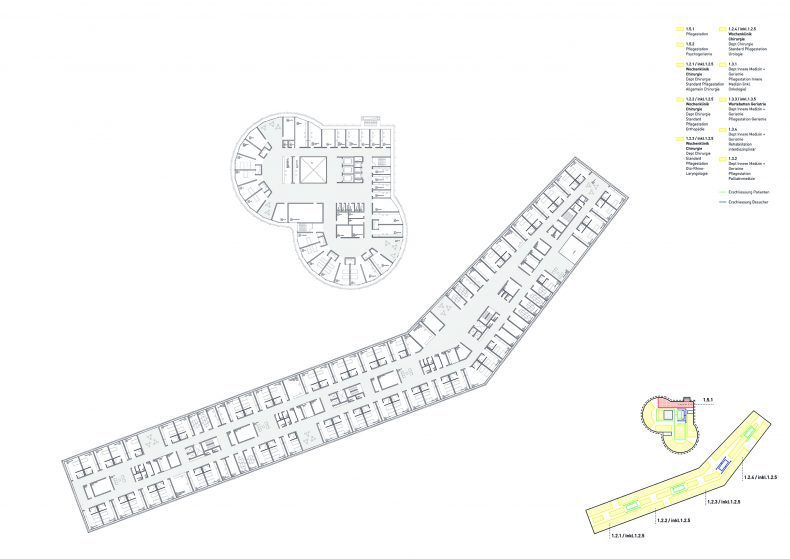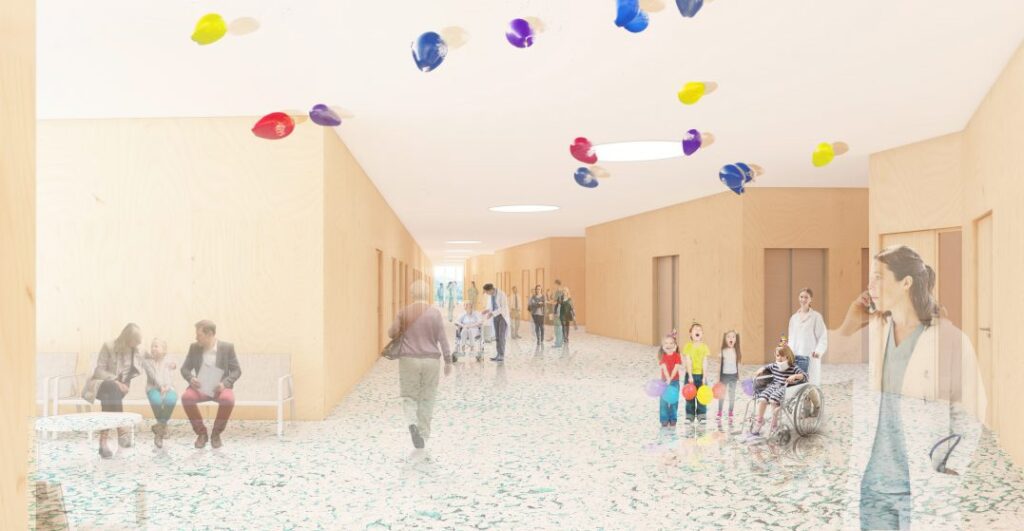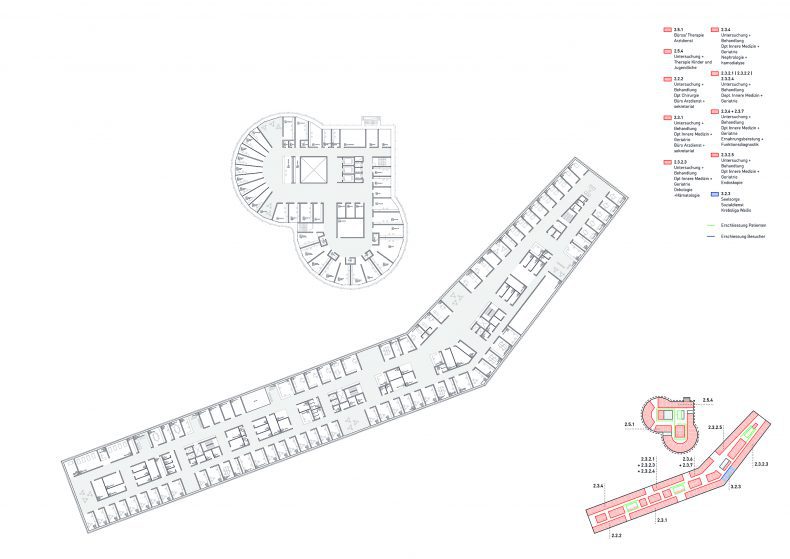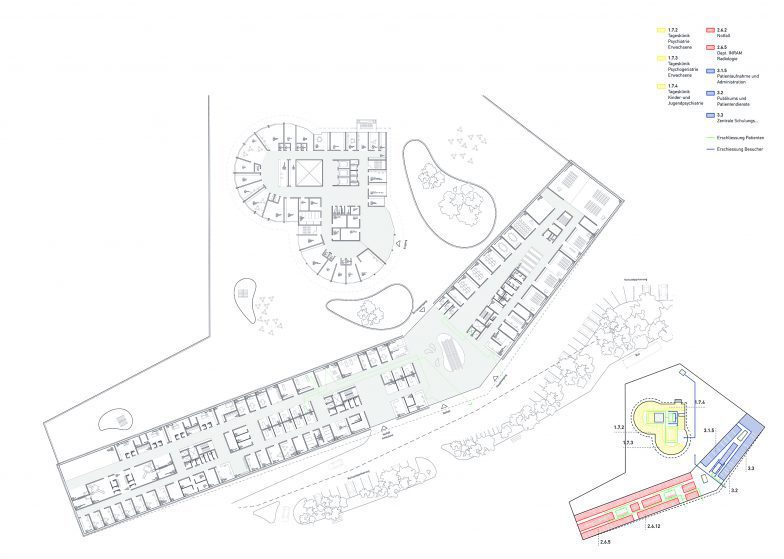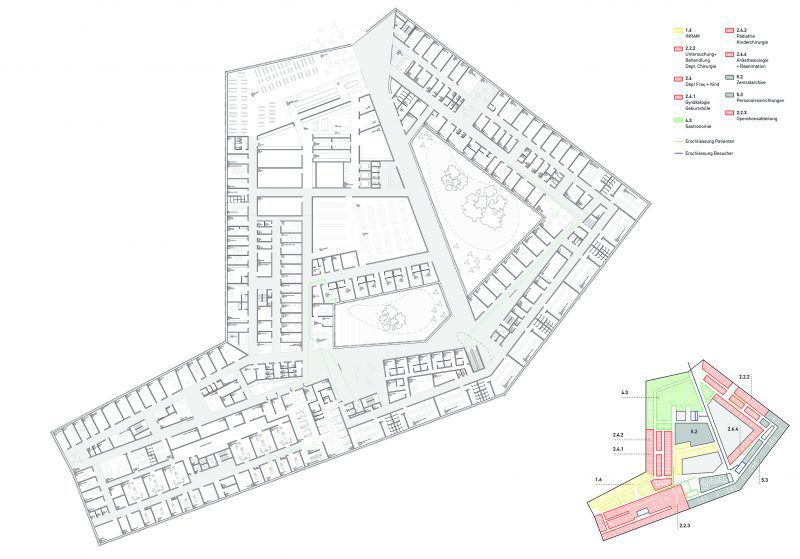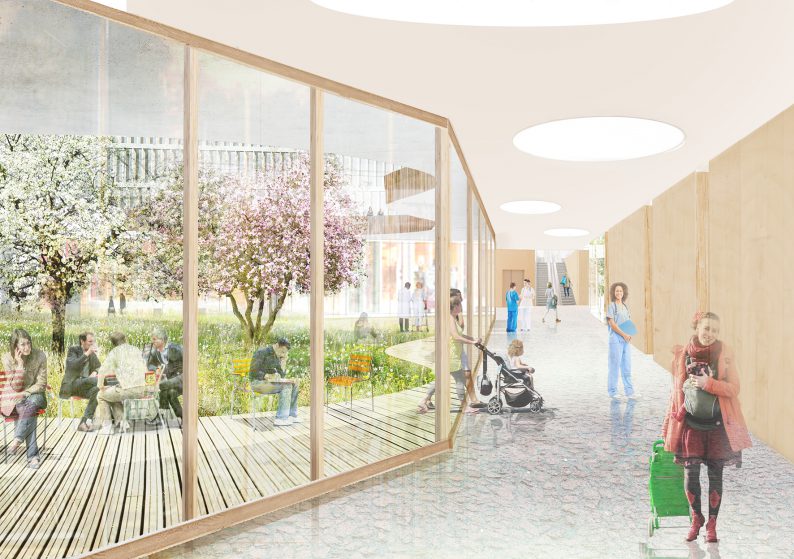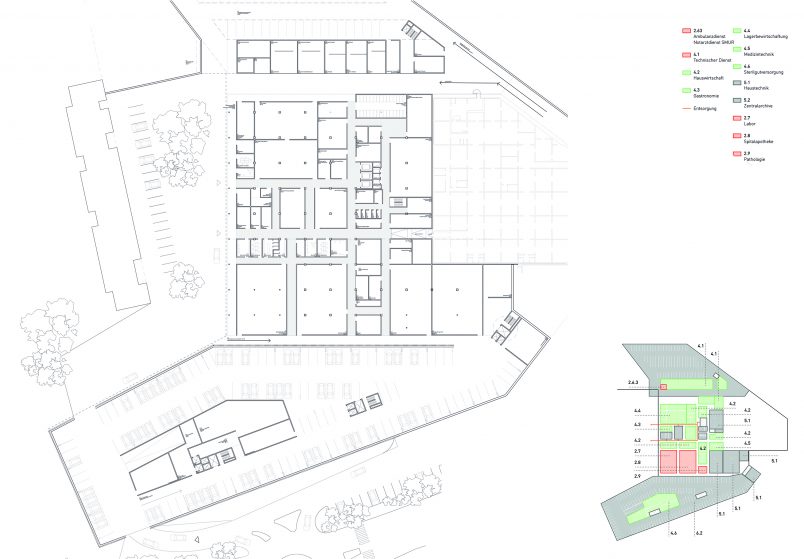Competition for the expansion of the hospital in Brig
The basic idea of the project is the construction of a large, new and functional building with an optimal connection to the old building and the city. From this starting position every further stage of construction can be inserted into the functional scheme of the hospital complex. Future development of the hospital complex is thus anticipated. The new building makes it possible to reduce the intrusion in the structure of the old building to a minimum and to keep the conversion costs relatively low.
The new building is staggered in length and height. The staggering condenses towards the city and ends with the high facade. At the bend of the building is the public entrance. From here, axes connect all operating areas. Next to the entrance hall are classrooms to the east and the emergency room to the west. Below on one level is the new high-installed area. The nursing stations are located on the upper floors of the new building. The patient rooms offer an attractive view of the green on both the south and north sides.
The converted bedrooms will provide future space for the entire psychiatry. The existing radial room structure is retained. A new atrium allows the penetration of daylight and has the necessary reinforcement for earthquake safety.
A structure, consisting of pillars and beams, determines the new building and allows the desired flexibility of the floor plan. The existing base construction will be extended to connect the new building in its structure and features skylights to guide daylight in. These atriums give the pedestal a new quality.
The exterior room design takes the dynamics of the future compression options into account. The project is concentrating the southern border in order to keep the open spaces compact and to guarantee ideal transport connections right from the start.
Collaboration
Muriel Marty
