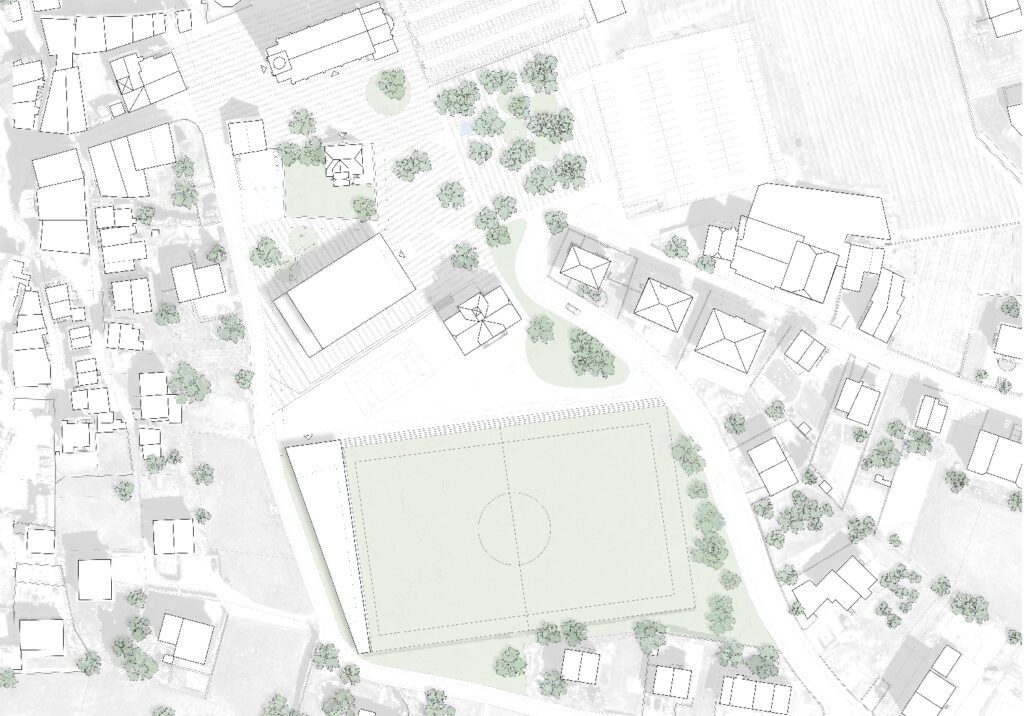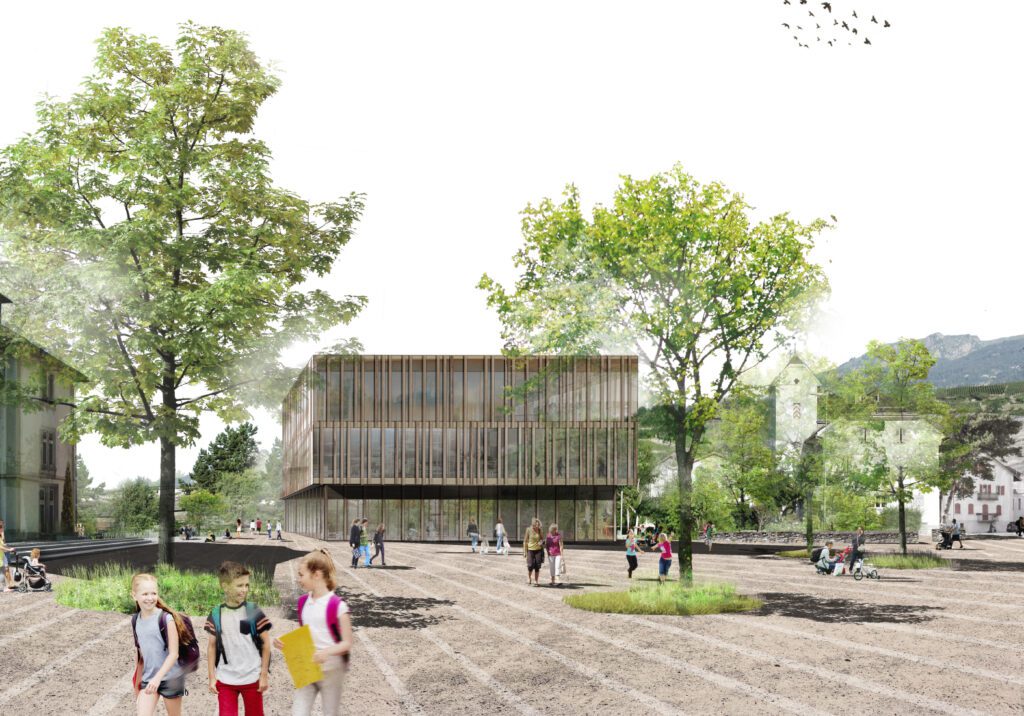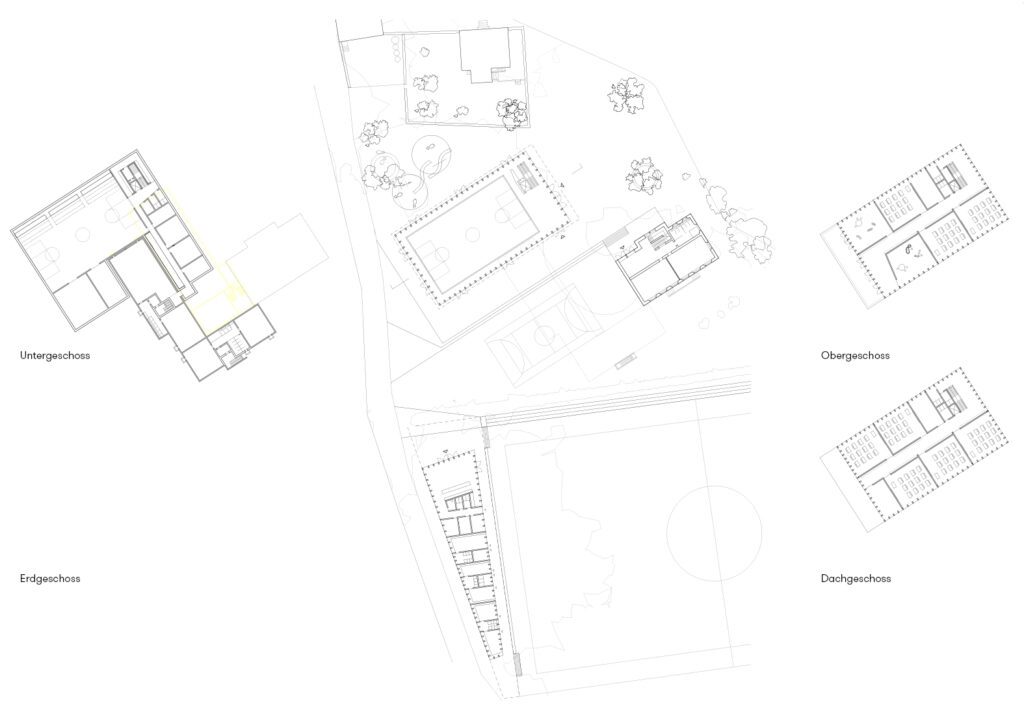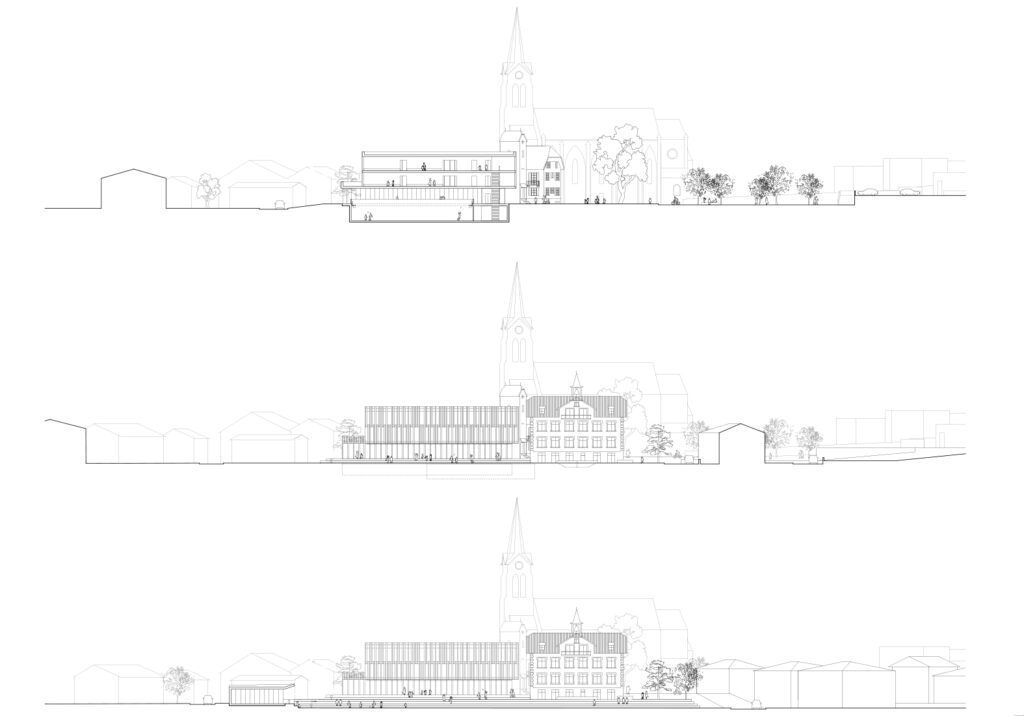This website uses cookies so that we can provide you with the best user experience possible. Cookie information is stored in your browser and performs functions such as recognising you when you return to our website and helping our team to understand which sections of the website you find most interesting and useful.
School/multi-purpose hall
The landscape with its exceptional, strong local character gives the competition perimeter together with the strong presence of the village center a wonderful stage. Two new building volumes have been arranged to create a programmatic sequence of new public outdoor spaces in the continuation of the village center.
Four levels follow one another: The schoolyard with the entrances to the new building and the future municipal administration in the old building, the sports fields, the canteen and the changing rooms with the adjacent football pitch.
The historic old building will be freed from its annex. As a solitary building, the municipality receives a representative building, which enters in dialogue with the church and the village center.
The new school building slides laterally into this structure and, together with the old building, defines the southern corner of the village square. The volume arrangement is designed so that the village square is full of life: it allows new connections between the buildings. In addition, the entrances to the building are right on the square.





