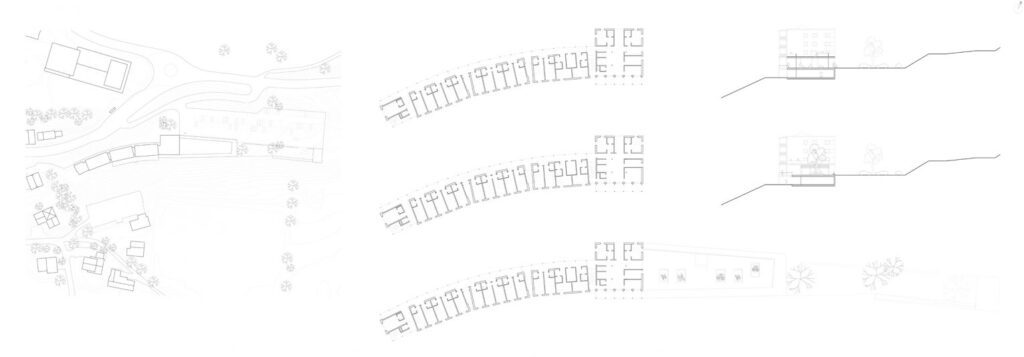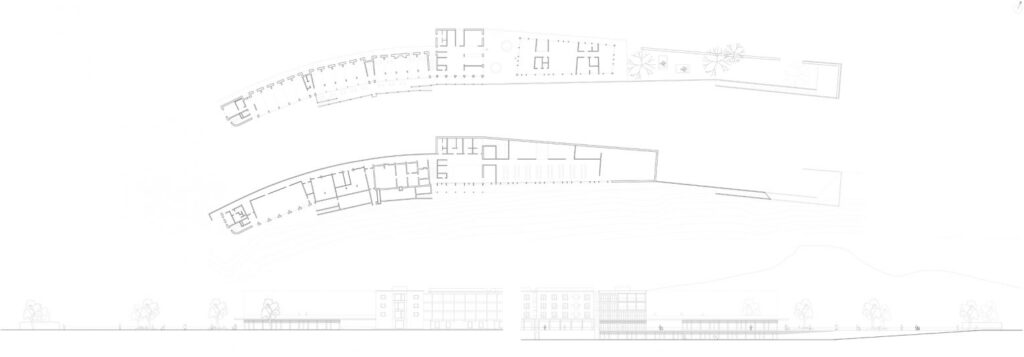This website uses cookies so that we can provide you with the best user experience possible. Cookie information is stored in your browser and performs functions such as recognising you when you return to our website and helping our team to understand which sections of the website you find most interesting and useful.
Competition for the expansion of a retirement home in Grimisuat
The promenade as a space-forming element is the core element of the project. Outdoor spaces are reinforced; interior rooms are created. Starting from the existing building, the promenade in the west forms the backbone for the expansion. The new building is in the continuity of the existing building. Through structural views, the green spaces are always present in the interior, the barrier between inside and outside is reduced.
From the first floor, the roof opens as a terrace for psychiatric geriatrics. A generously designed park at the end point of the promenade represents the extension of the structure.
On the upper ground floor is the large entrance between the five-story main wing and the two-story communal wing. Public spaces for visitors are housed at the level of the main building. The expansion in form of a 2-story pavilion accommodates the new, required space allocation program.
Collaboration
Muriel Marty




