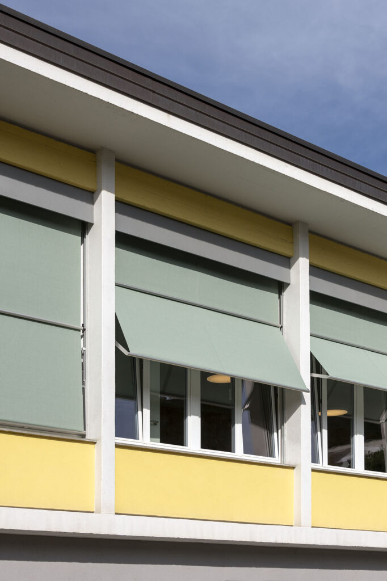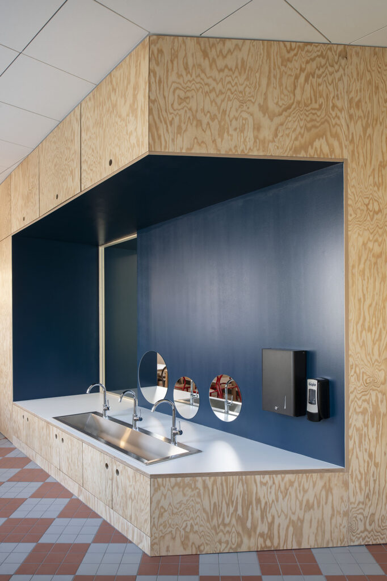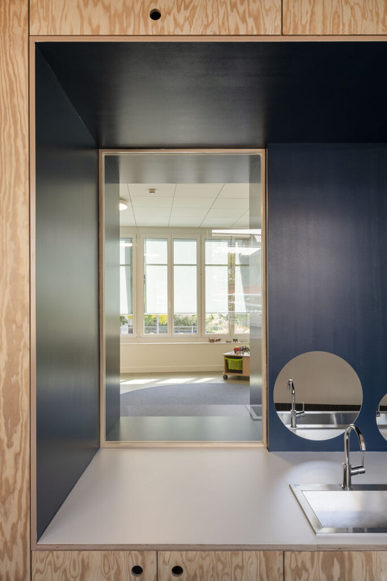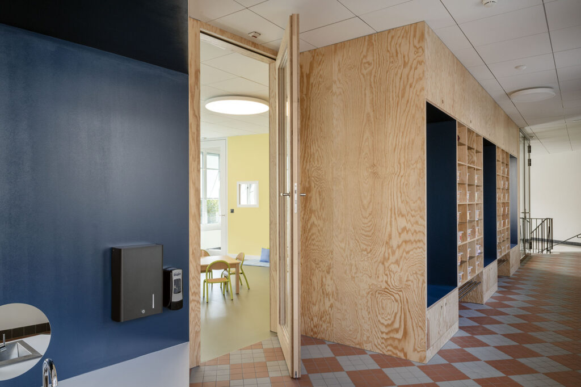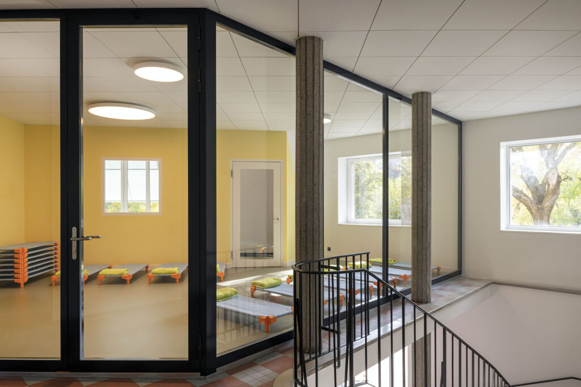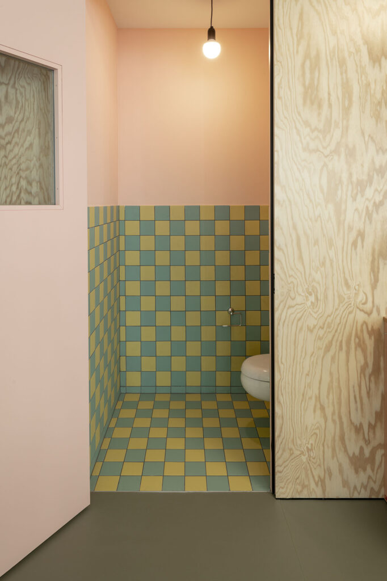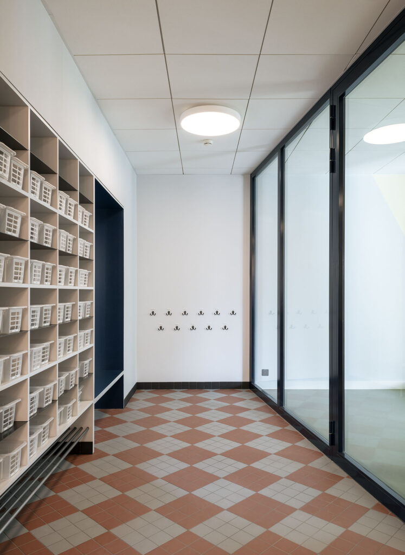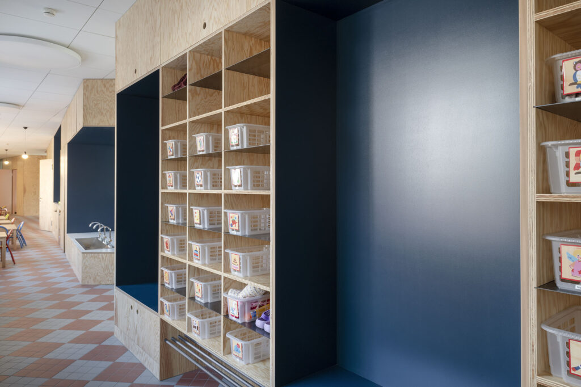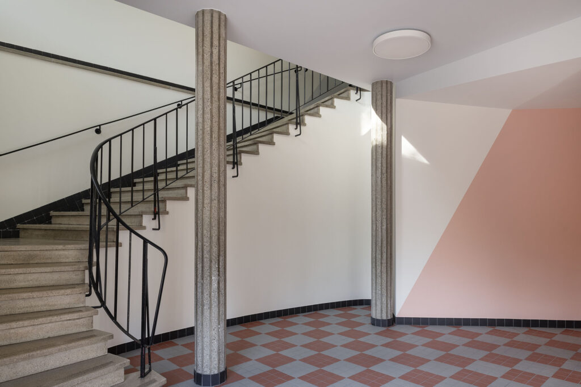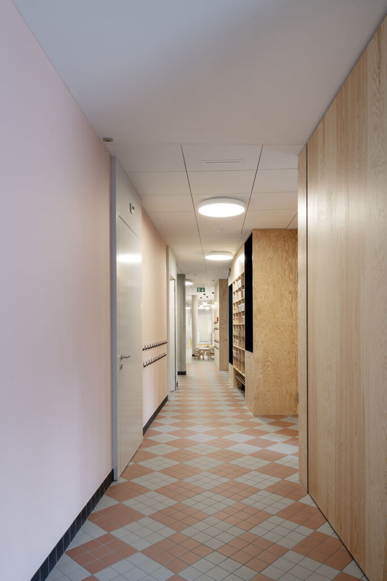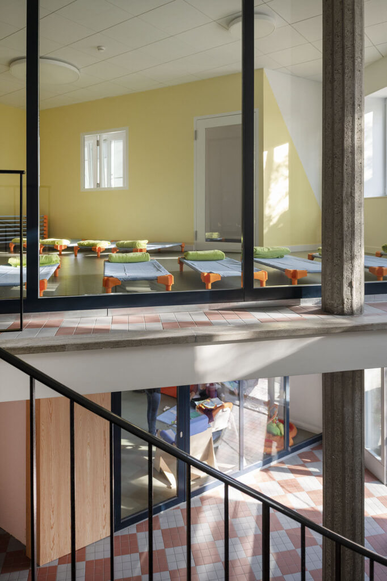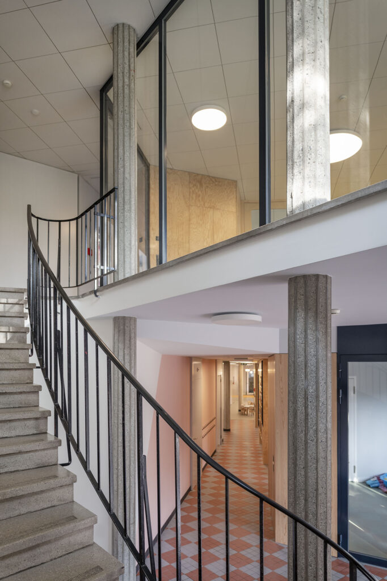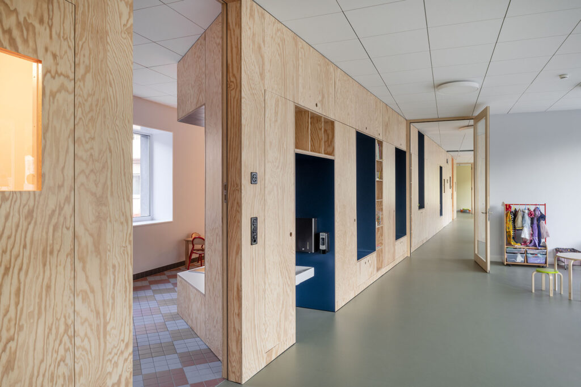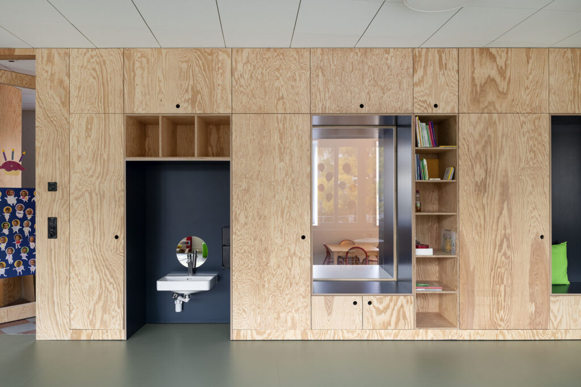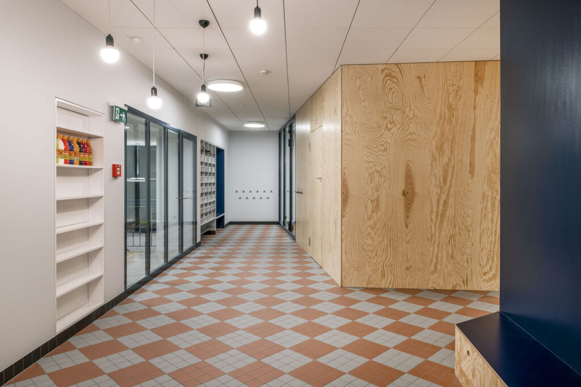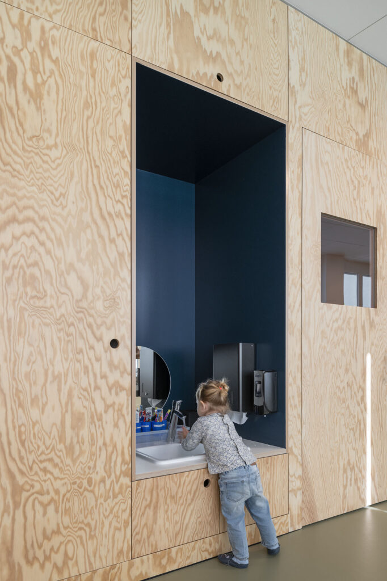Remodeling and redevelopment of the Reformed School in a day-care center
Building constructed in 1968, architect: Jean Suter
The center of the reformed community Sion stands at the end of the old town’s main street and includes three buildings. The former school building and its adjoining residential building was built 1957 – 1961. The impressive church by Pierre Schmid, with its waterfall-like outdoor facilities was a competition’s winning project and was built in the years 1968 – 1970. Today, the three buildings are landmarked. The goal of the first project is to accommodate a day care center in the currently unused school building. For this, the building must comply with the standards for seismic safety and energy. The material and color concept is based on the characteristic elements of the old building. The large stairs, the foyer and the concrete columns are preserved while the facade will be exposed. A system of internal boxes defines the interiors and accommodates the side rooms. In the second project, the lower level of the church is rebuilt to integrate the church hall into the building. The new room, at the end of the room structure, is provided with daylight through a small courtyard and a large skylight. The rooms are complemented by a seminar room and a cafeteria.
