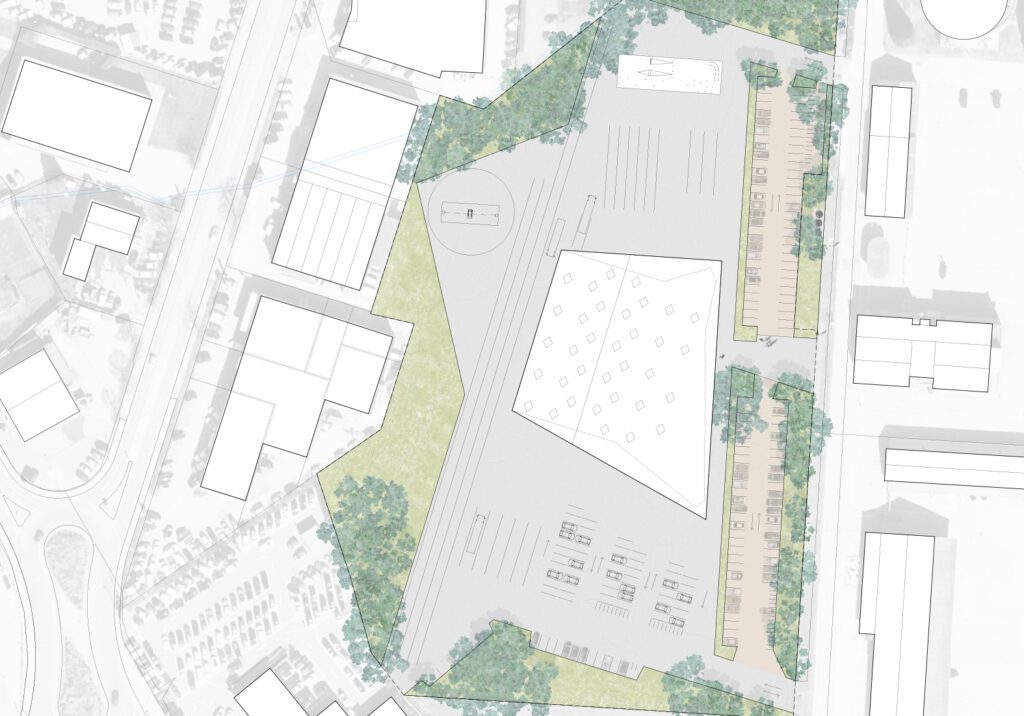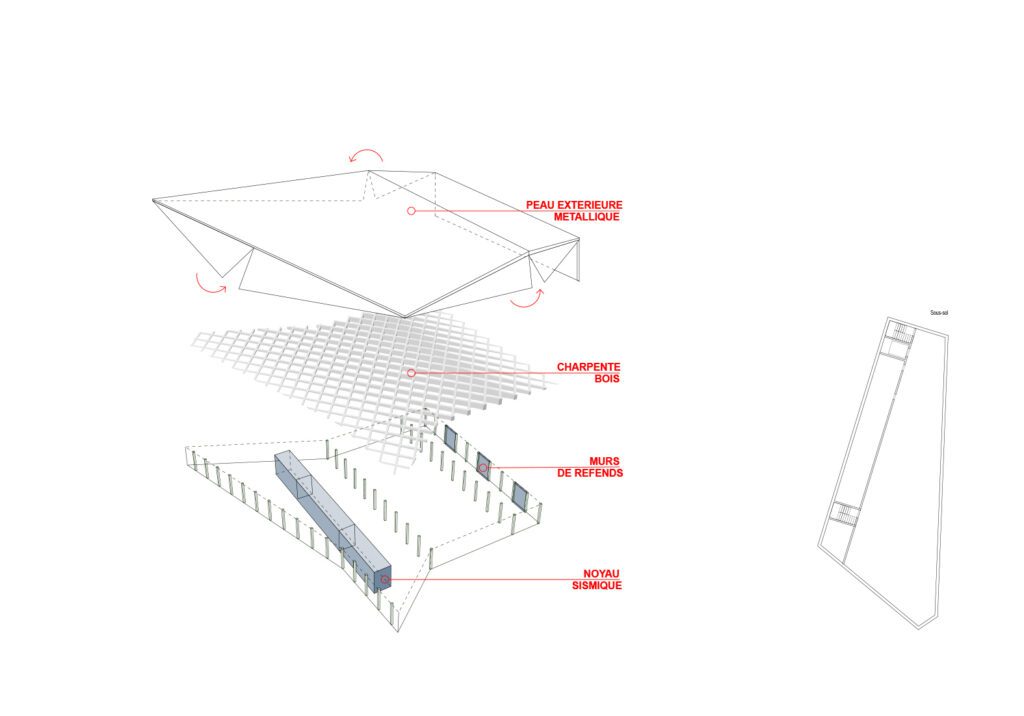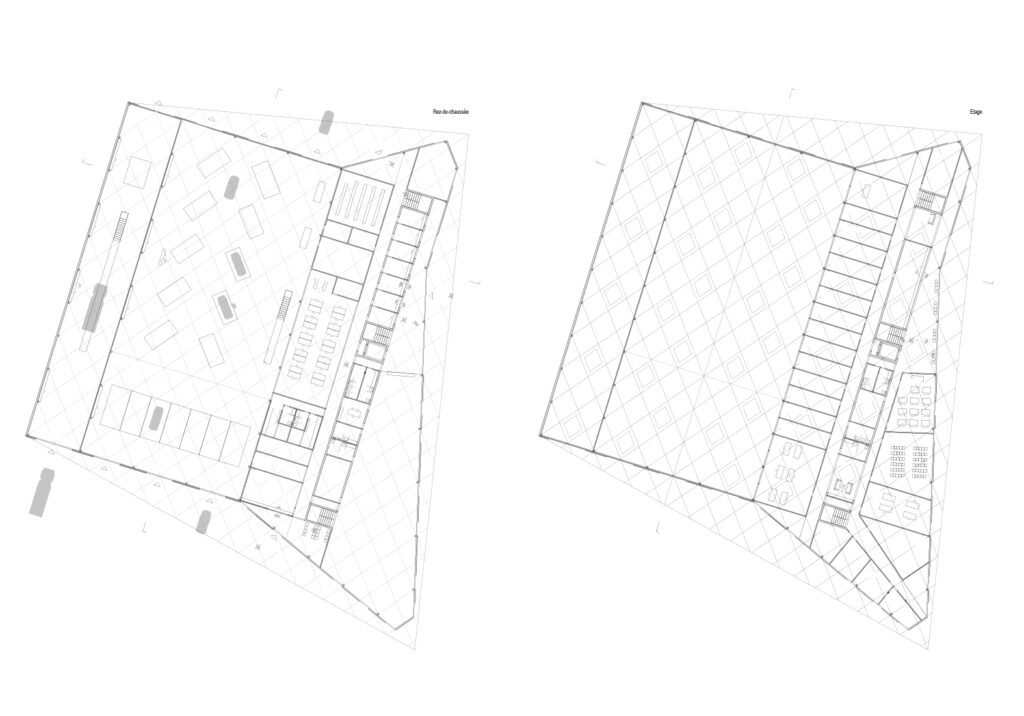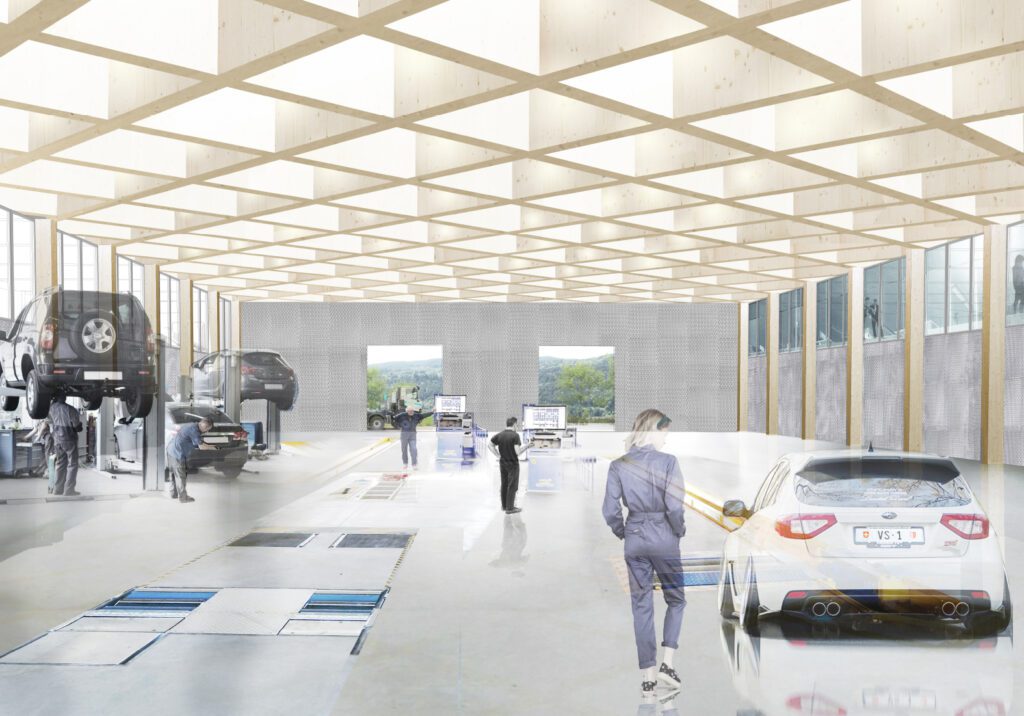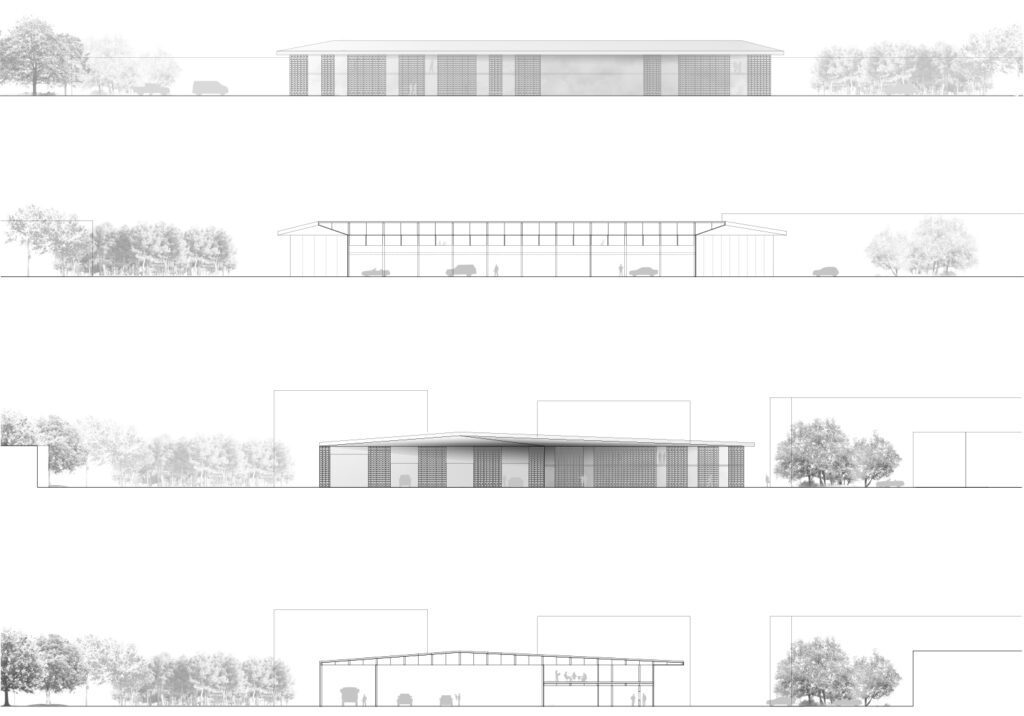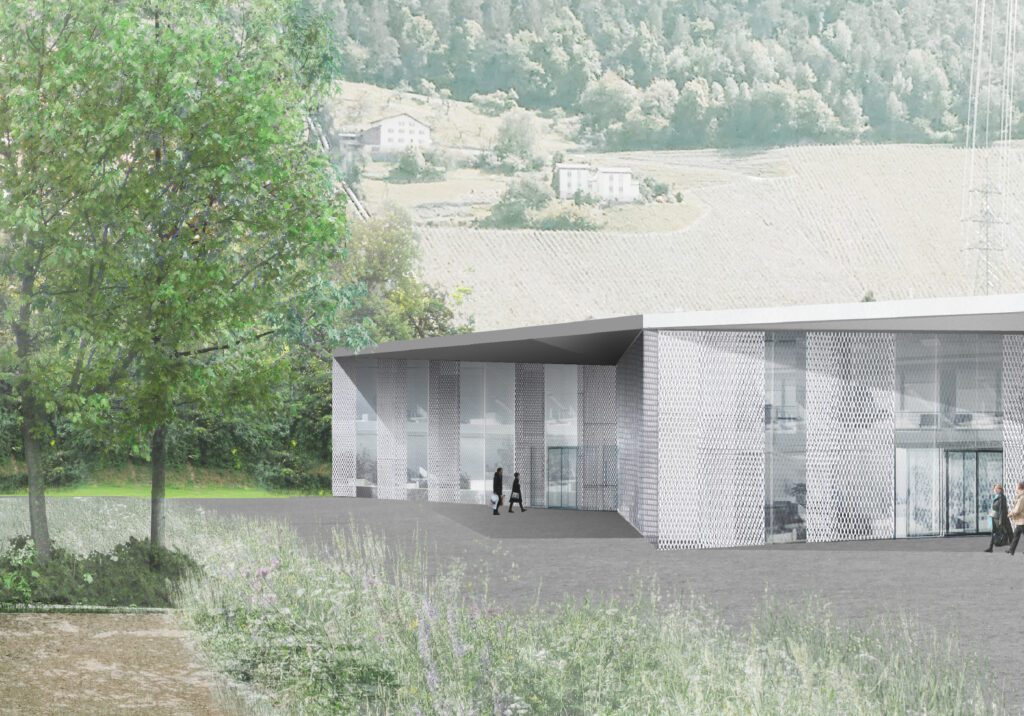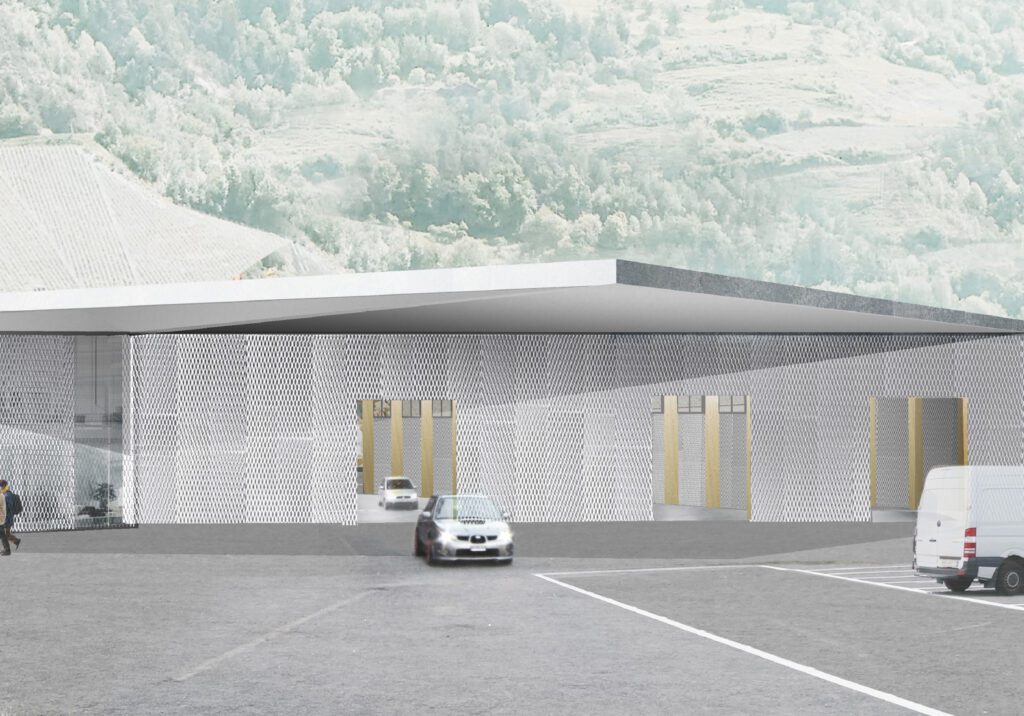Open competition for the Road Traffic and Navigation Service
Due to its location, the project ensures a clear separation of public and private paths in the new road traffic hall. The geometry of the hall corresponds to its context. The hall adapts to its geometry. The volume of the new building is compact. The volume of the new building is compact.
Access to the site is via the Dixence road. The public entrance is located in the south and serves directly the customer parking lot. Direct access to private parking is in the north.
The southern outdoor facilities are reserved for vehicles for technical surveillance as well as vehicles with an appointment for practical driving tests. The southern outdoor facilities are reserved for vehicles for technical inspection and vehicles with a date for practical driving tests. The outdoor areas for technical surveillance are limited to the west and north and have limited access. The various entrances are characterized by large canopies.
The program is defined by layers. The trucks start the system, follow the cars, then the interior control rooms of the hall, a distributor backbone for the users, a distribution backbone for the users, followed by a structural operating area, before ending with large peripheral open spaces.
Collaboration
Meyer Architecture
