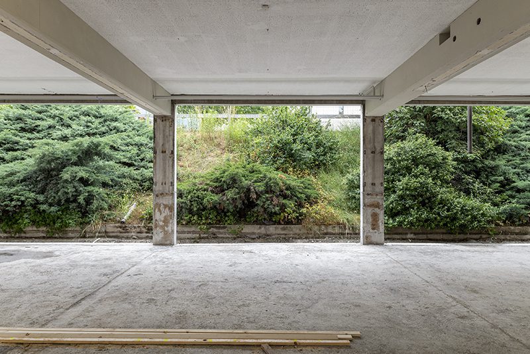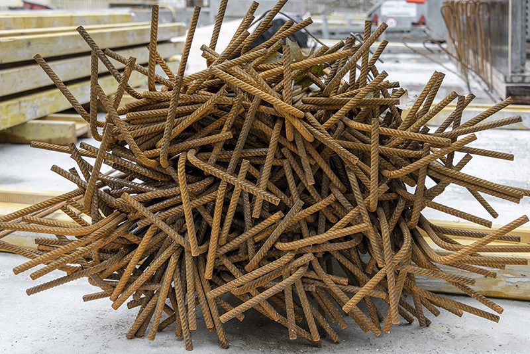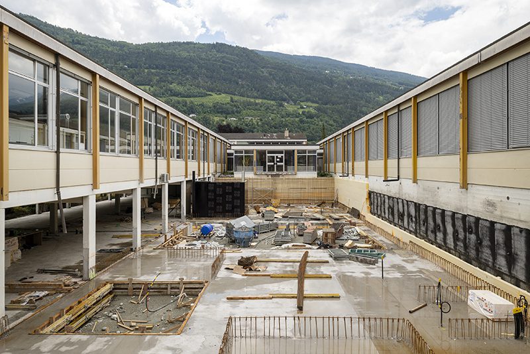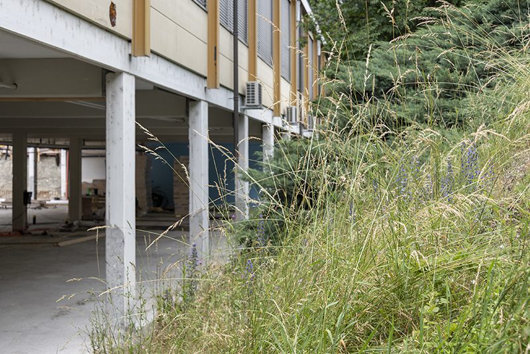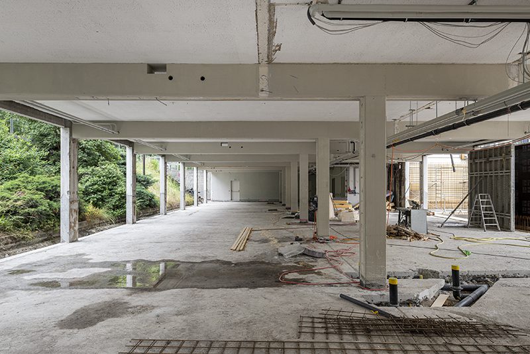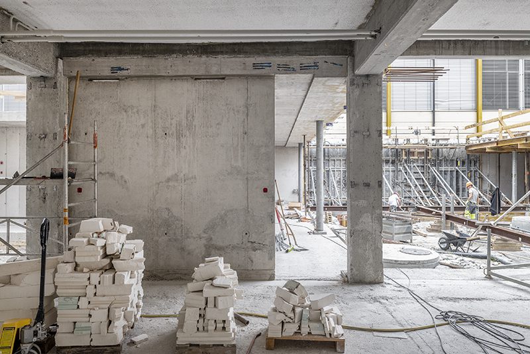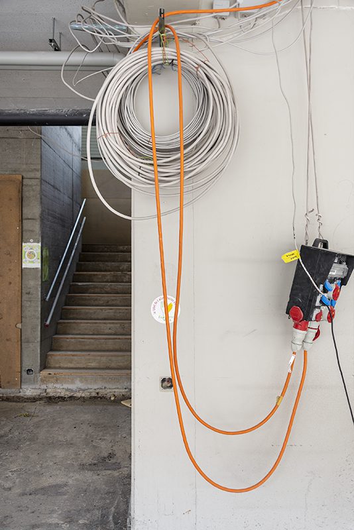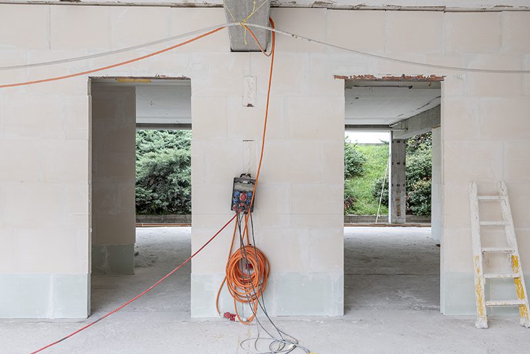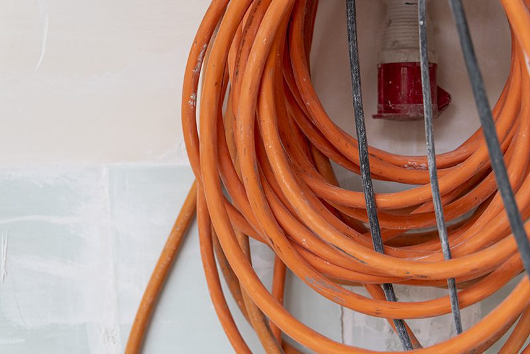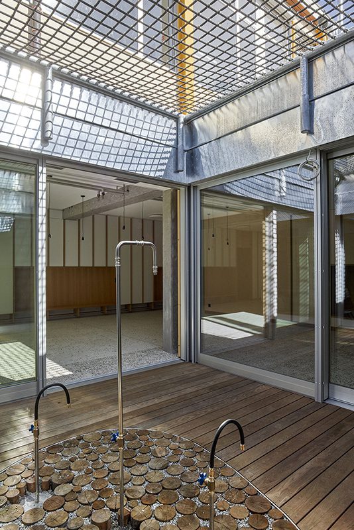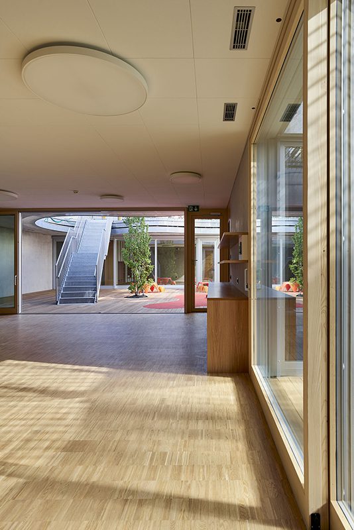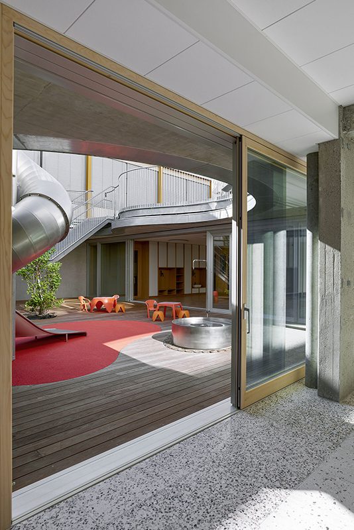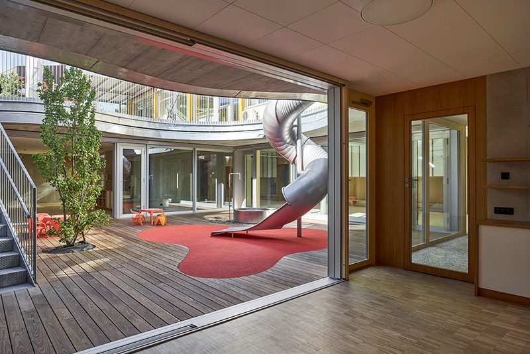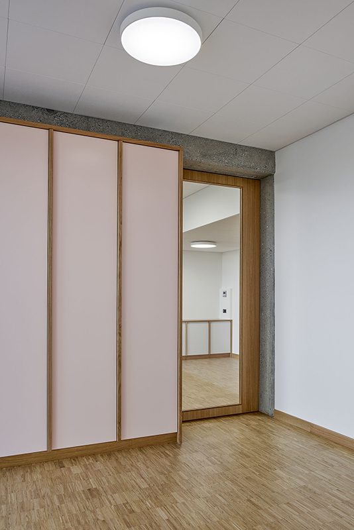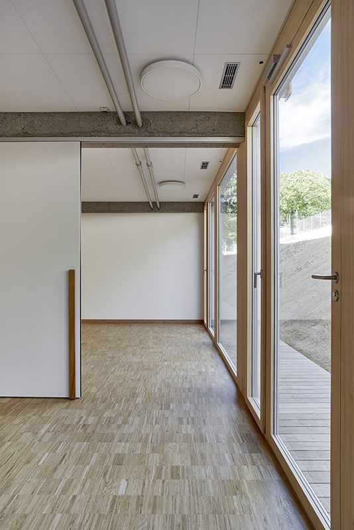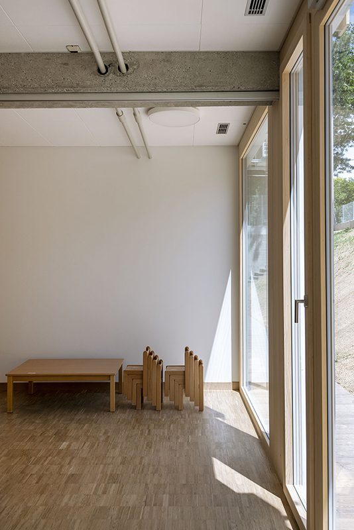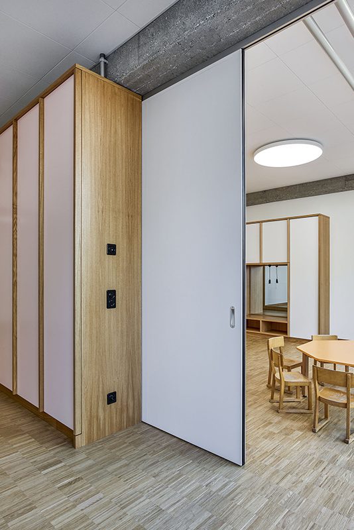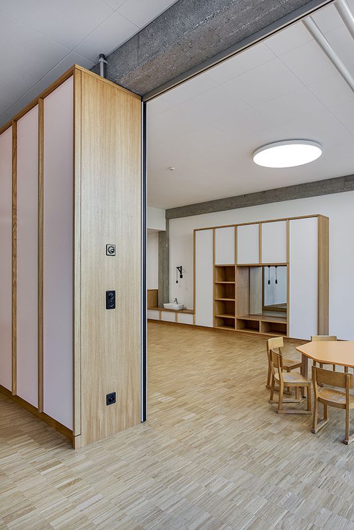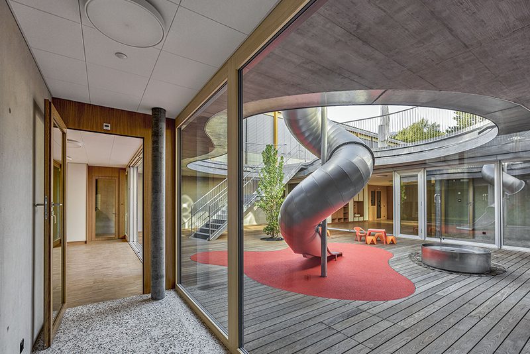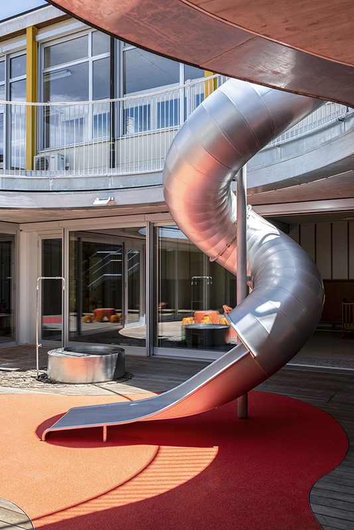The nursery of La Pouponnière has moved to the Champsec district, in former industrial halls. Initially envisaged as a temporary establishment of the structure, it is now being transformed and extended to accommodate a nursery that meets current standards.
The very urban location of the buildings greatly influences the project. This one is enlarged between the two main buildings. The lower ground floor with 3 patios organizes all the activities of the crèche. The supporting structure of the existing building is maintained. The units are completed to meet current standards. Patio give space a generous spatial perception. Crossed views open the rooms and enlarge the spaces. They are used as relaxation airs. Their differentiated layouts provide an opportunity for creative play. Connected to the new roof that becomes a terrace, they offer a playground for children on two levels connected by stairs and a slide.
The refectory with its multiple functions becomes the space for exchange between the different groups.
The materials, deliberately natural as well as the choice of colours contribute to the atmosphere of the space.
