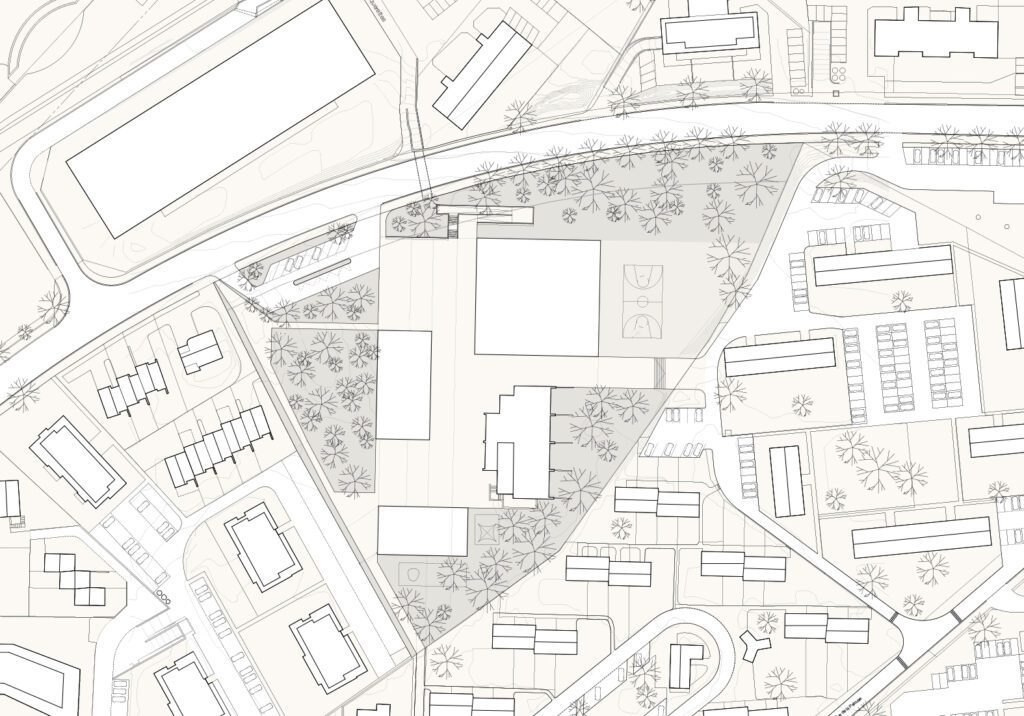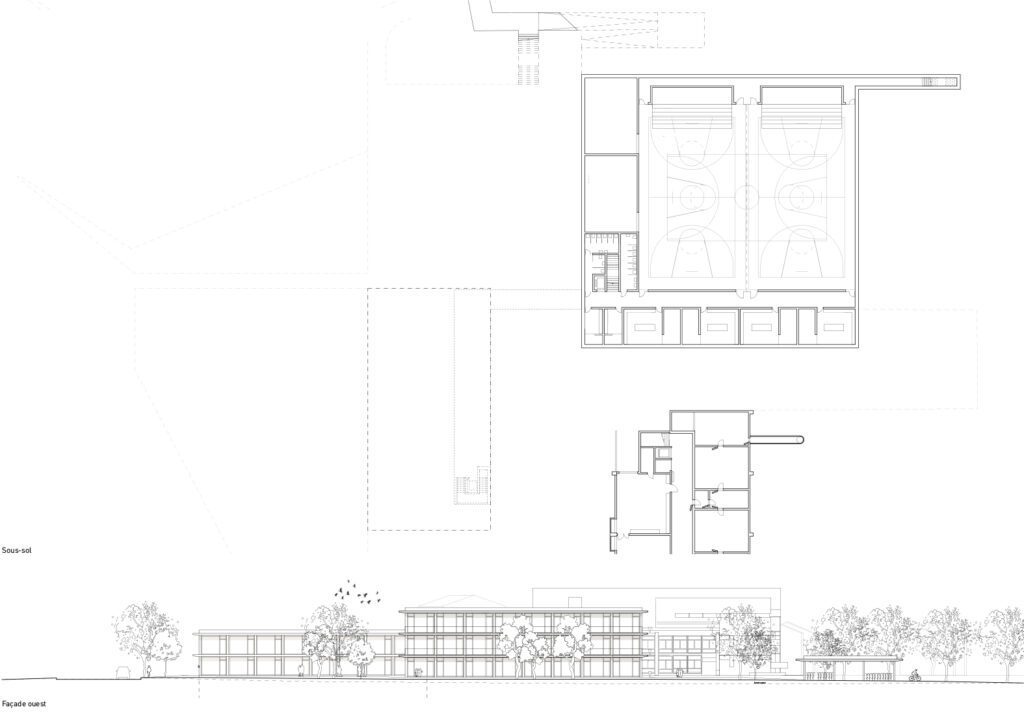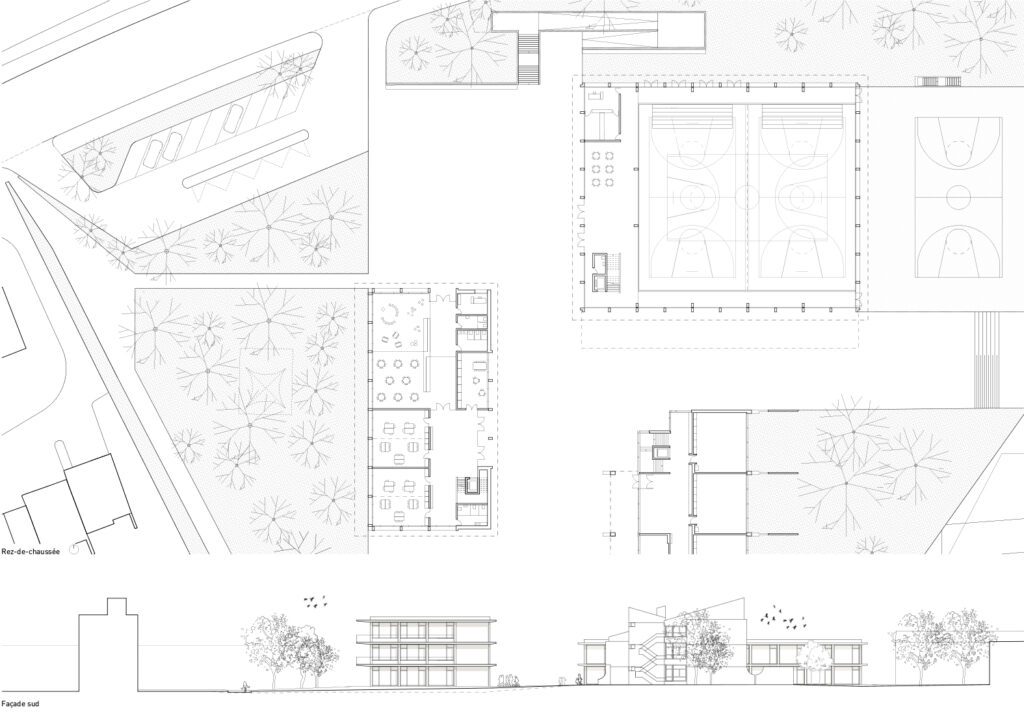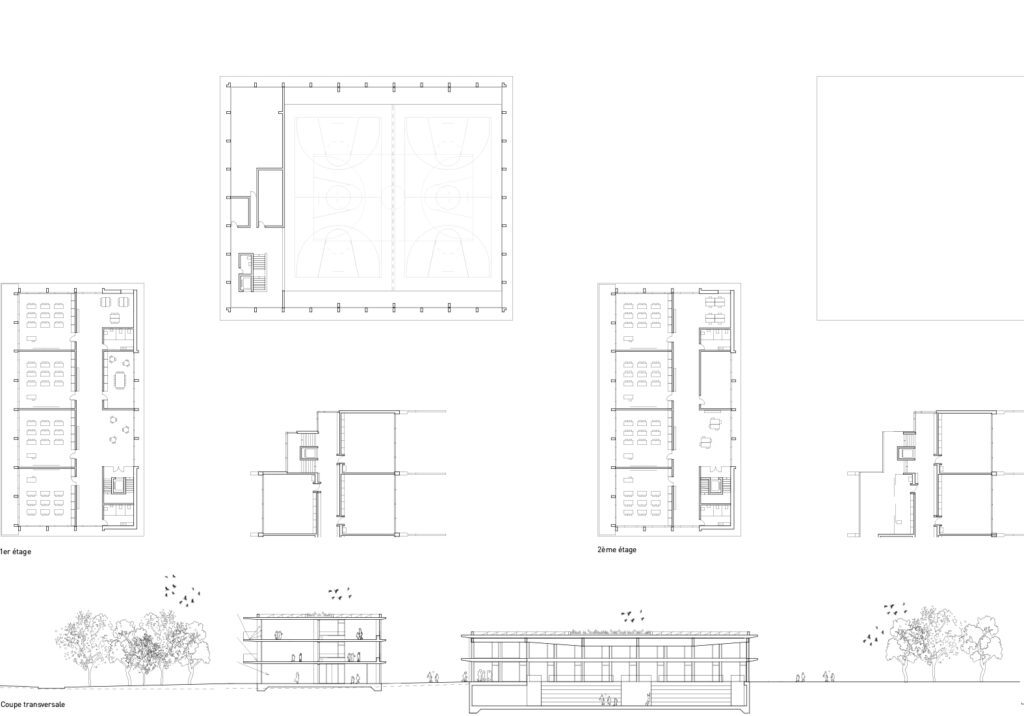Extension of the school center, construction of a gymnasium and a UAPE
The project is part of a heterogeneous built fabric. One of the characteristics of this district is the repetition of volumes. There is no defined orientation or given volume.
The project proposes a compact two-volume solution that creates a composition with the existing volume of the school. The full ones are in dialogue with each other. The gaps organize the urbanity of the project and its attachment to the city. The landscape reinforces intentions while supporting functions.
Access to the site is maintained, complete and organized. They help to structure the composition.
The volume is based on the volume of the existing school. This soothes the composition and strengthens the unityof the campus. The gym completes the system by framing the northwest outdoor courtyard space, a new reception area on the site.




