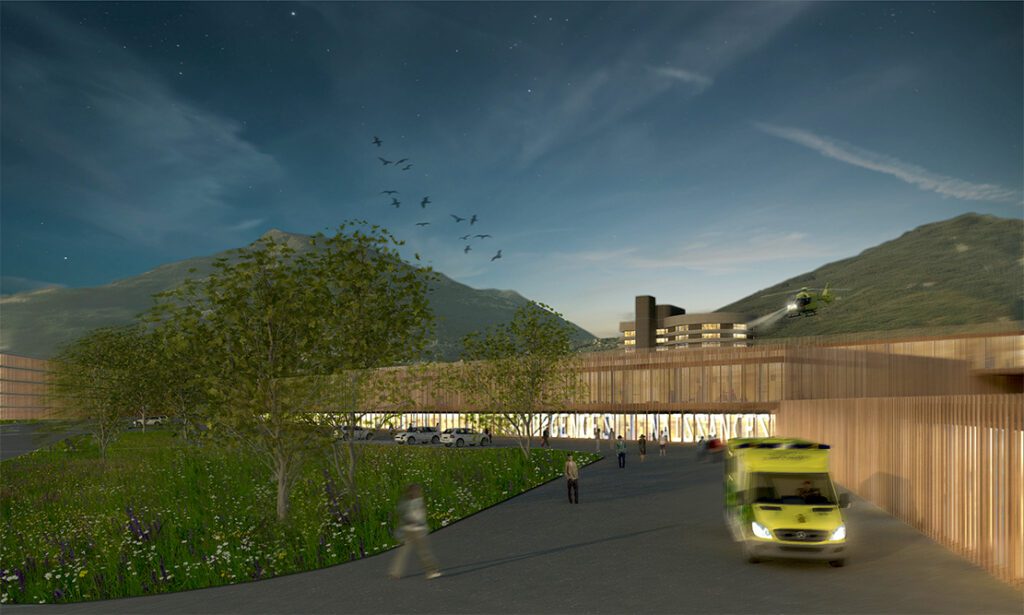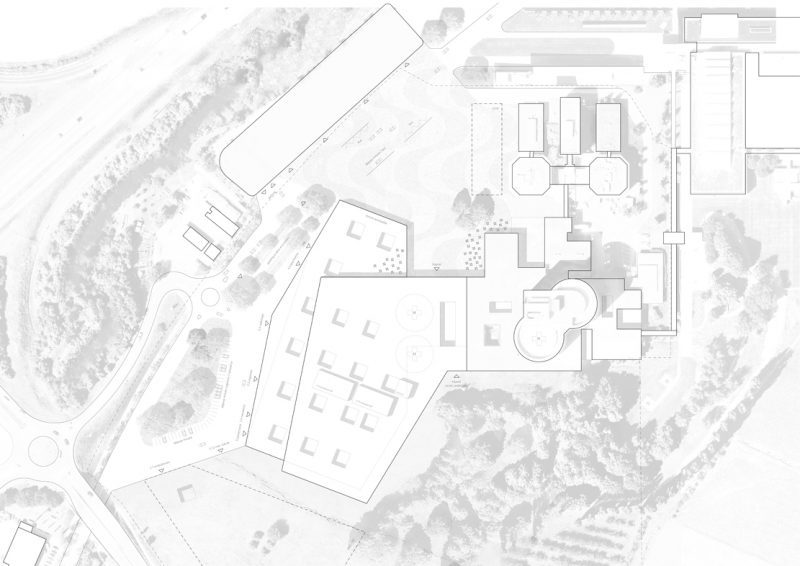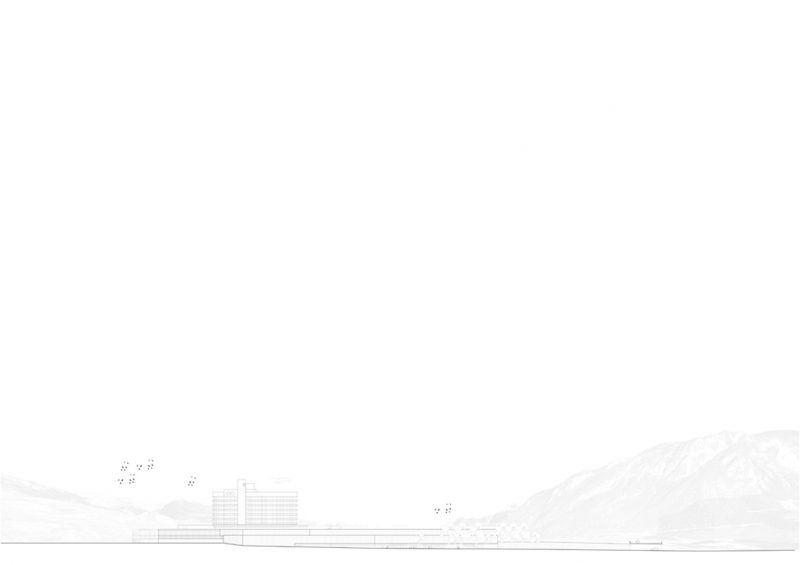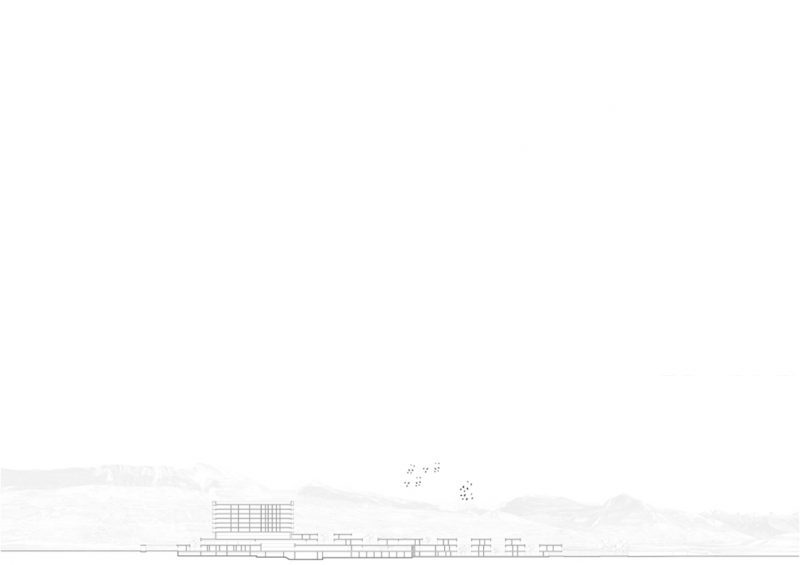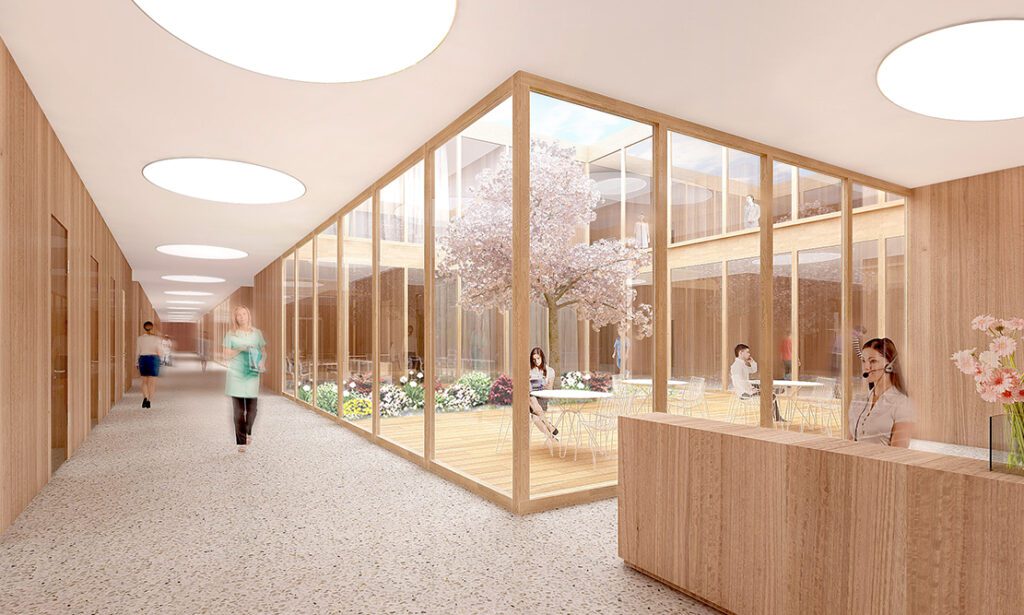This website uses cookies so that we can provide you with the best user experience possible. Cookie information is stored in your browser and performs functions such as recognising you when you return to our website and helping our team to understand which sections of the website you find most interesting and useful.
Competition for the expansion of the hospital in Sion
The project aims at urban consolidation, taking into account the existing green spaces with the existing trees. The identity of the hospital Sion is preserved and is supplemented by a three-story new construction. The two towers are clearly visible from all directions.
The new building anticipates future development of the hospital and offers a solution for today’s needs as well as a structural basis for the future development of the complex.
The new volume moves city side between the driveway and the park with old tree population. It docks west to the old building, with the new visitor entrance connecting both parts of the building. The two-story main facade, functions as an ideal distributor, thanks to its geometric shape: it houses all the operating units that require direct access to the street. Its access is clearly separated from the visitor access.
The support structure inside ensures the maximum flexibility of the floor plan. The patios fit into the structure and provide natural light.
Collaboration
Muriel Marty

