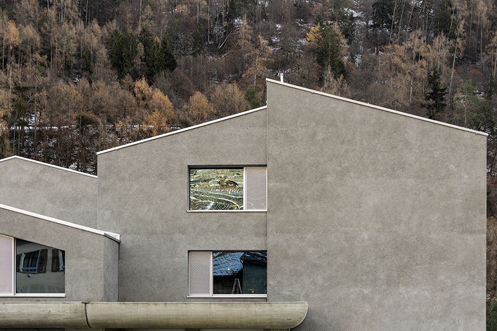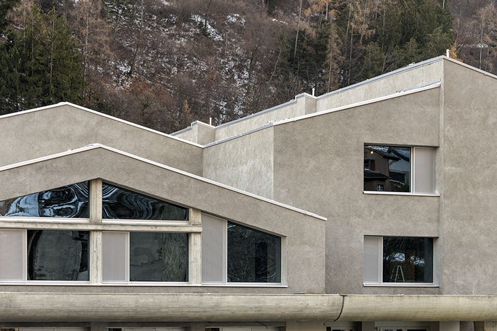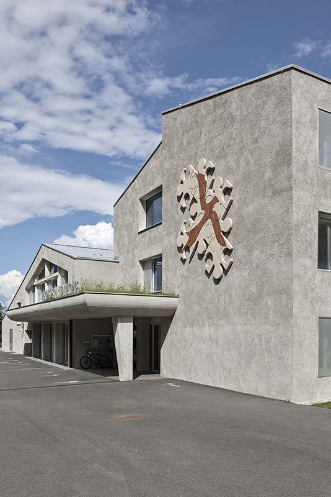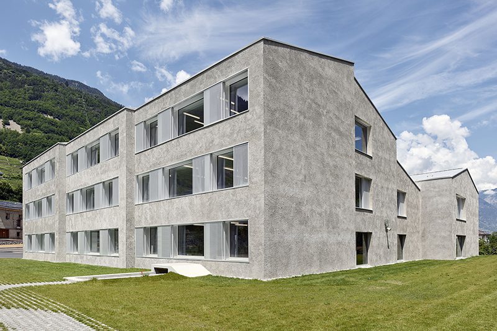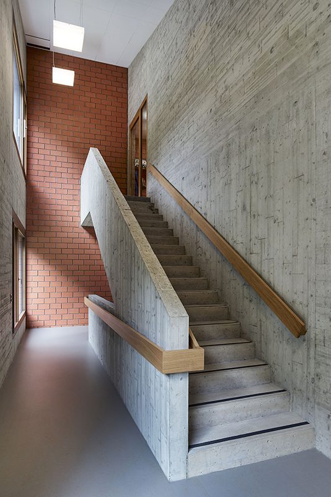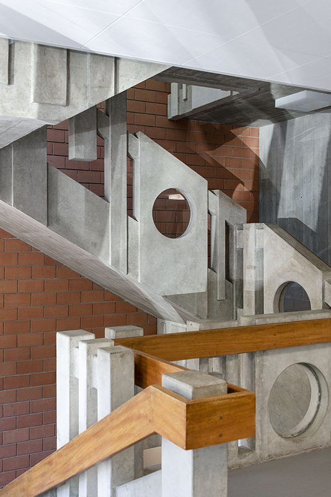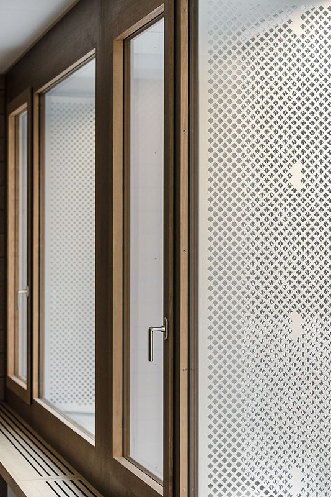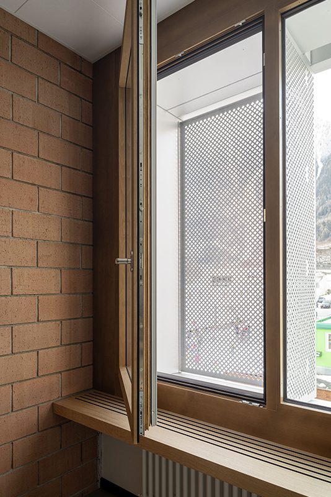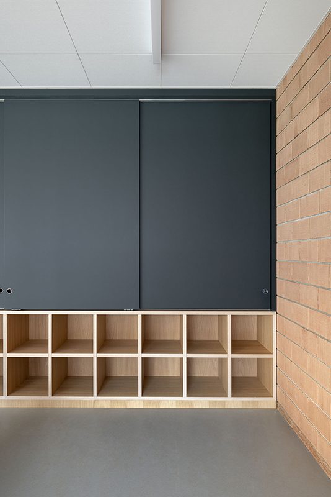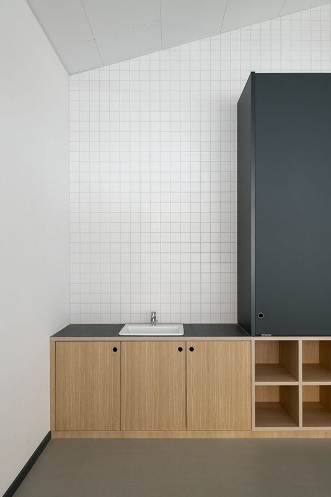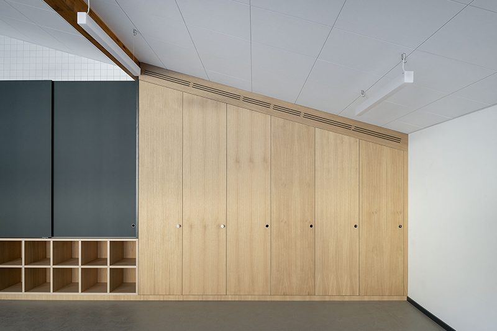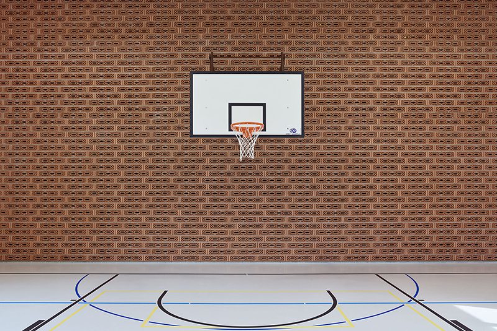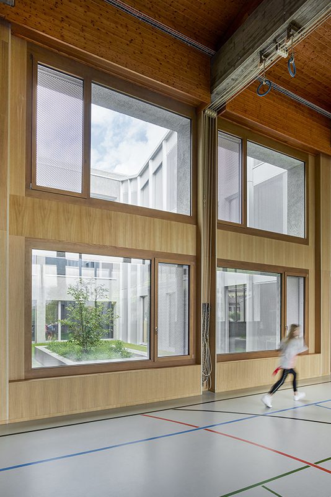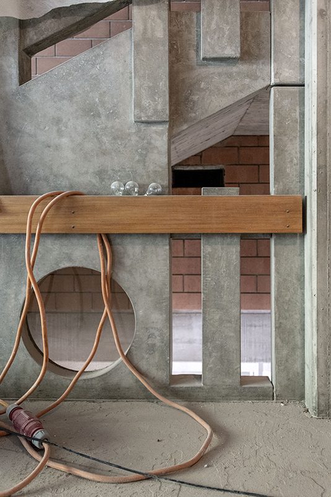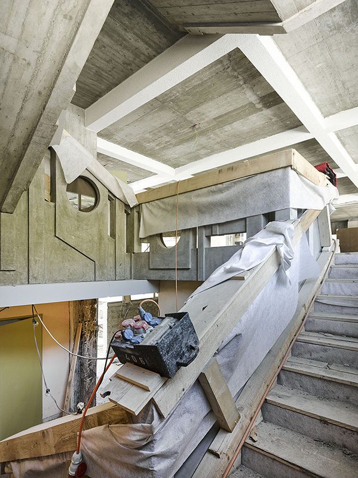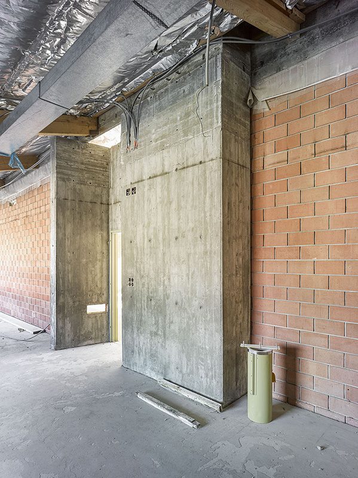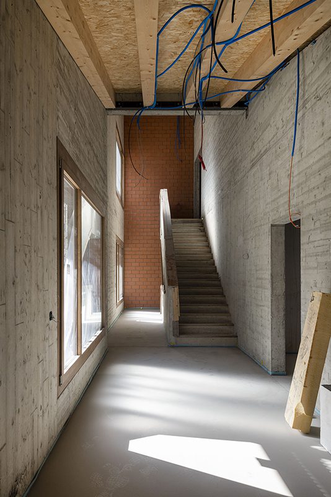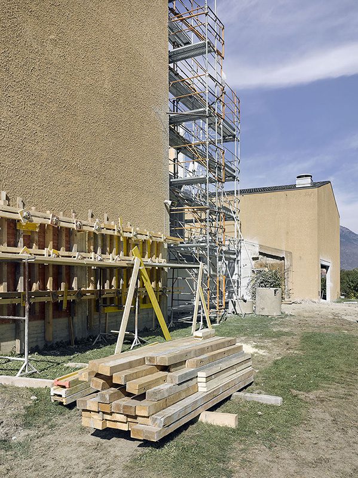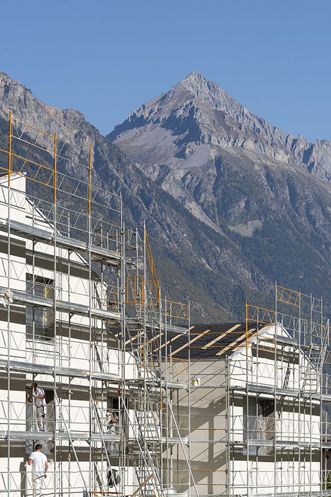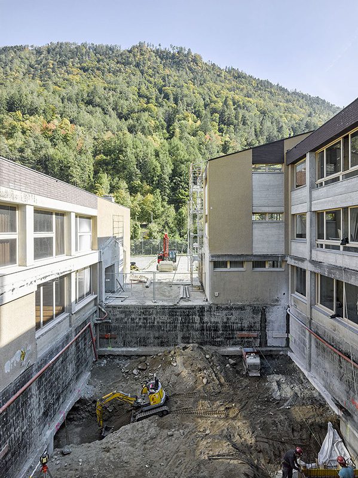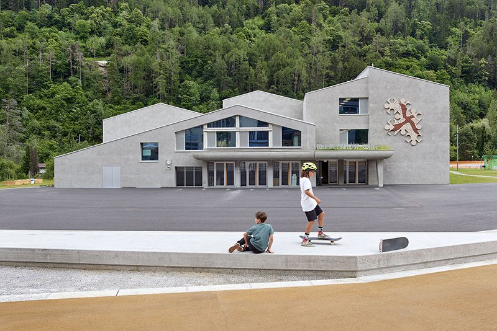This website uses cookies so that we can provide you with the best user experience possible. Cookie information is stored in your browser and performs functions such as recognising you when you return to our website and helping our team to understand which sections of the website you find most interesting and useful.
The Martigny-Croix school house needs to be completely redeveloped in order to comply with the applicable codes for earthquake safety and energy.
The architectural renovation concept optimizes the existing space program and creates new much needed rooms. A new volume finds its place in the heart of the schoolhouse.
The qualities of the existing school house such as structure, architecture and materialization are preserved, strengthened and supplemented.
The new building defines new volumetric acquisitions and exterior spaces. The facade design allows the penetration of daylight and improves the quality of the interior lighting. The remodeling in the back of the existing building establishes a direct link between the exterior and interior spaces. The quality of the project lies in the compression of the rooms and the improvement of the spatial qualities.
The redevelopment underlines and reinforces the lively identity of the facility.



