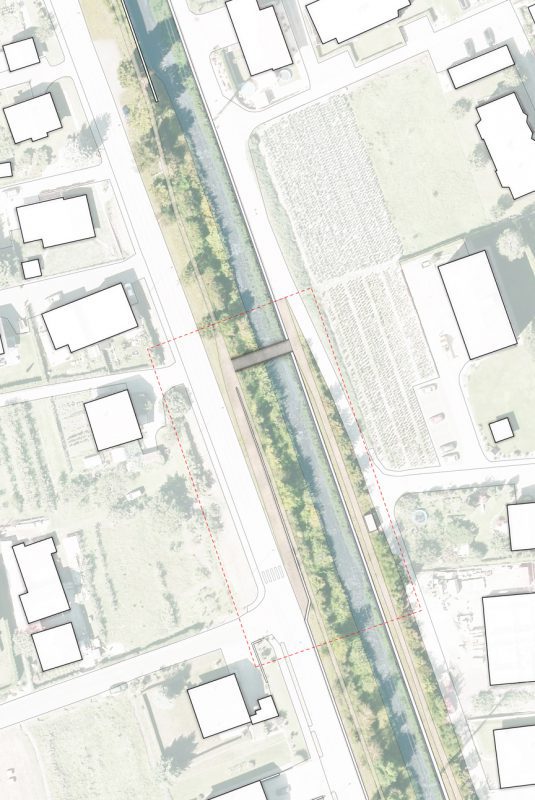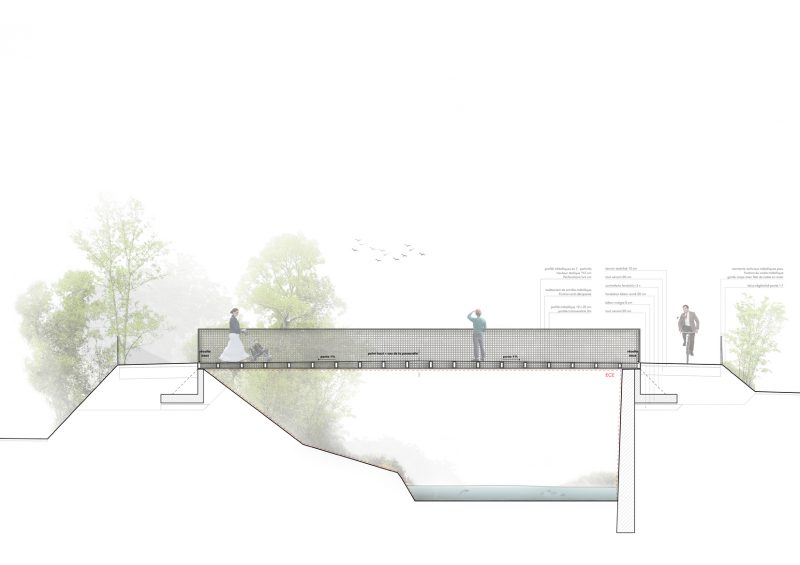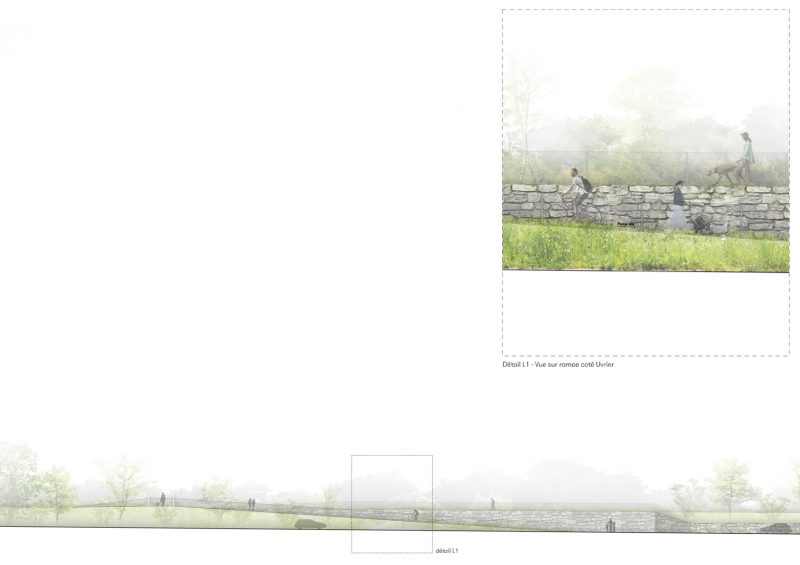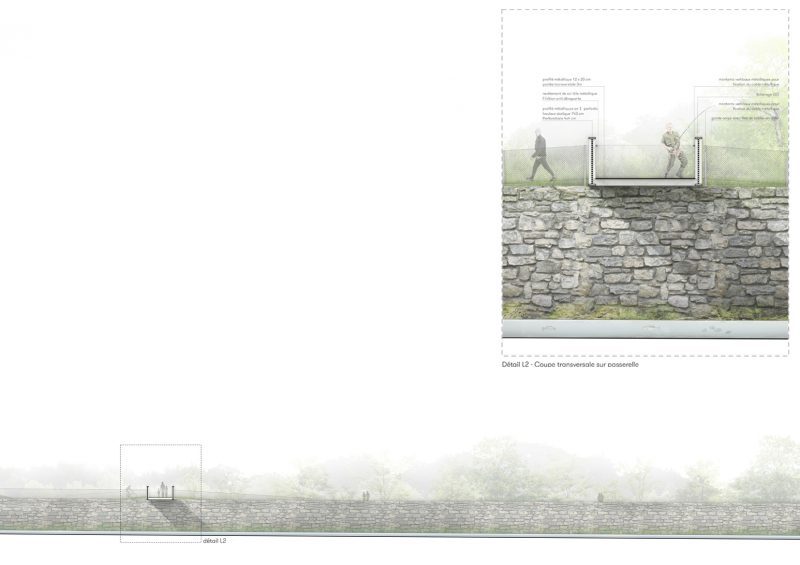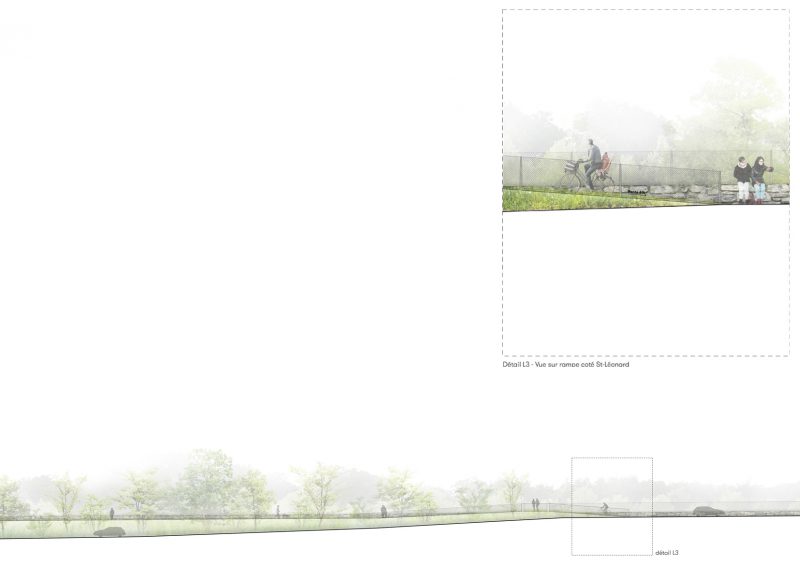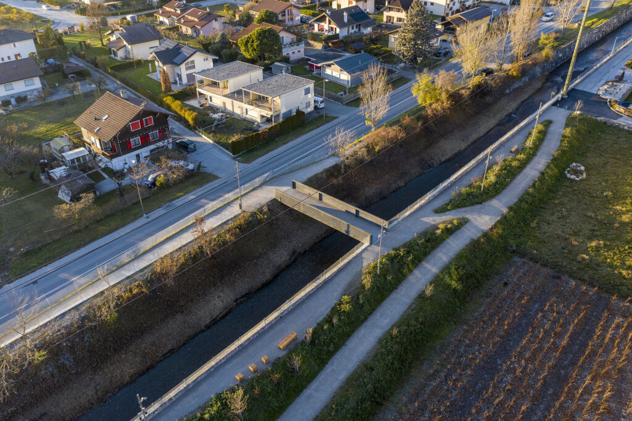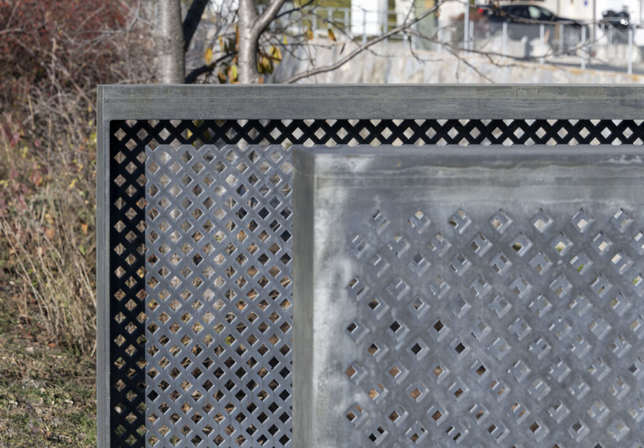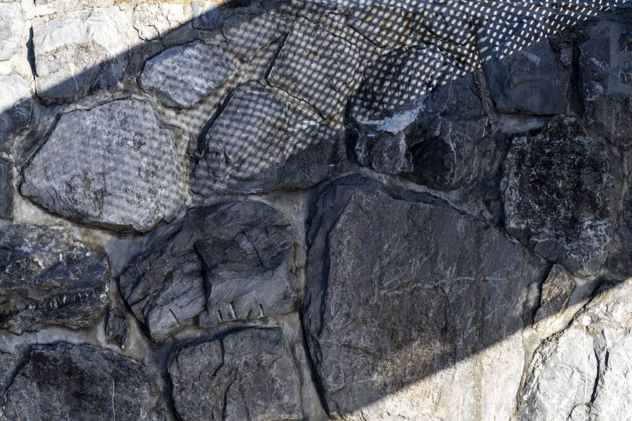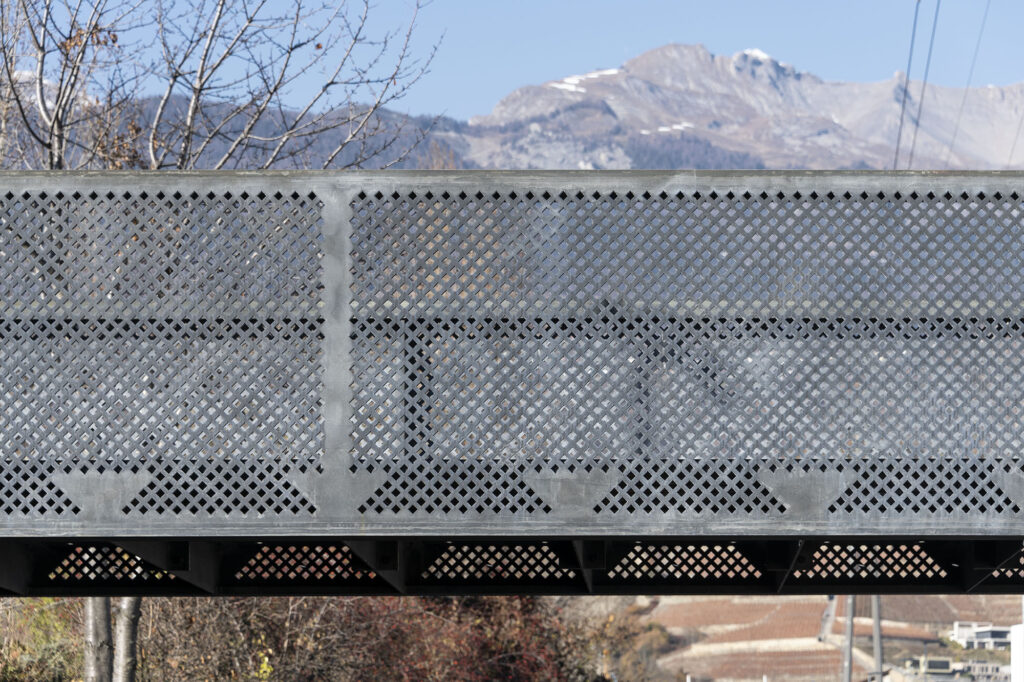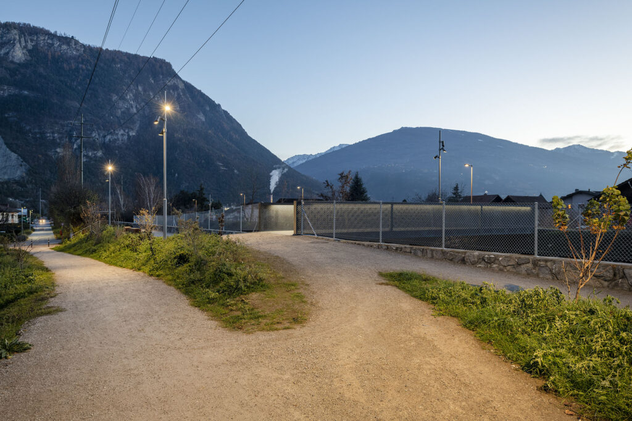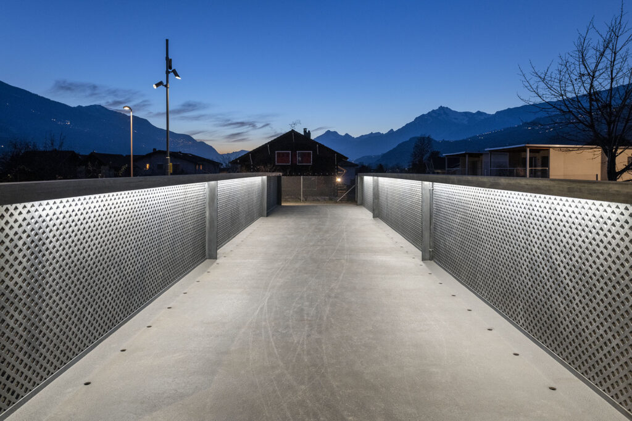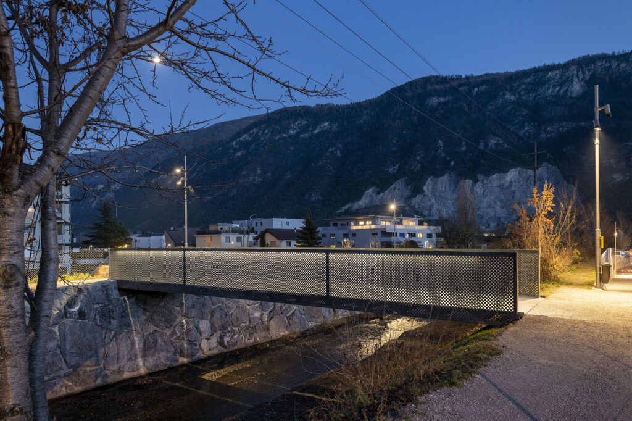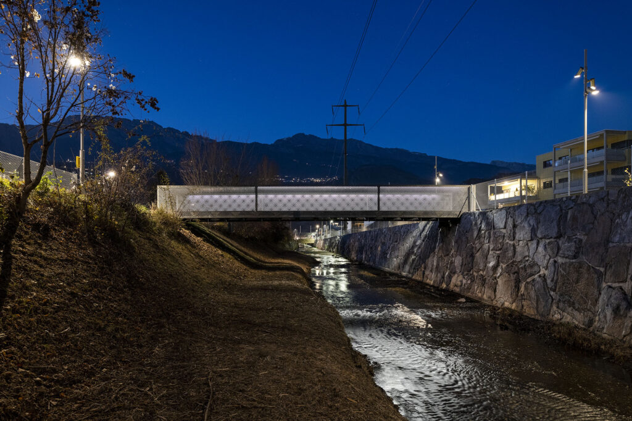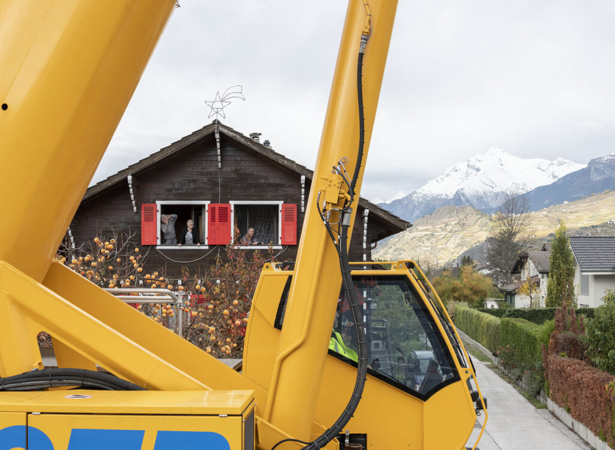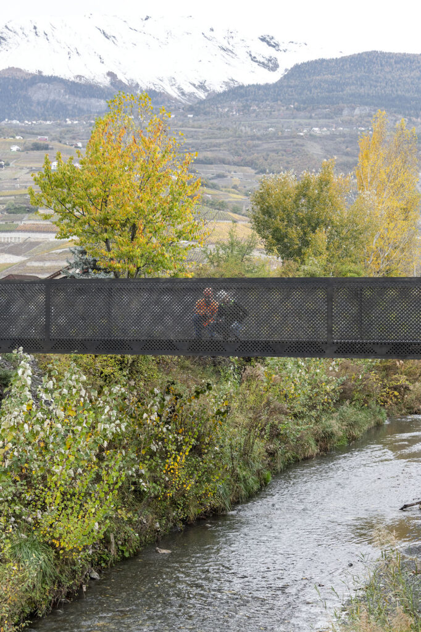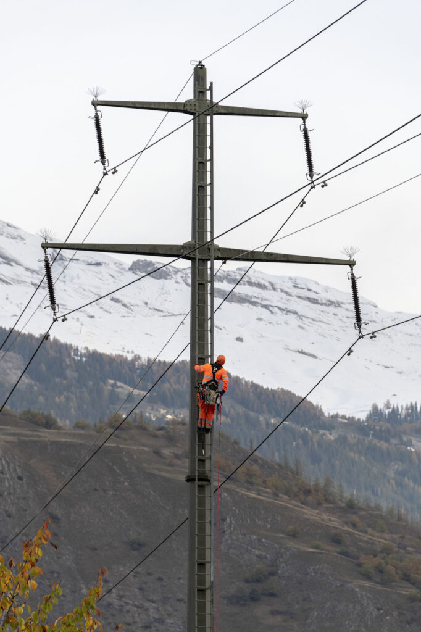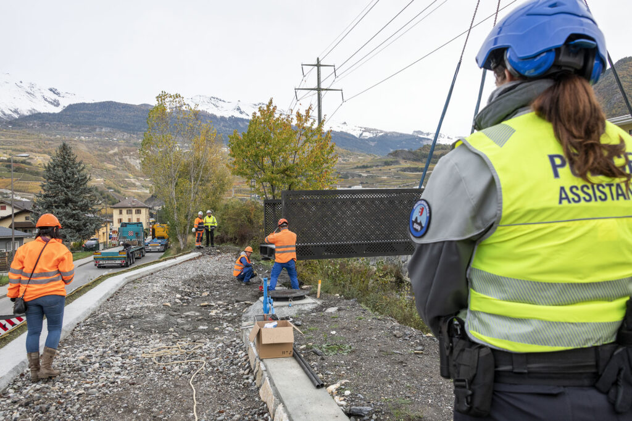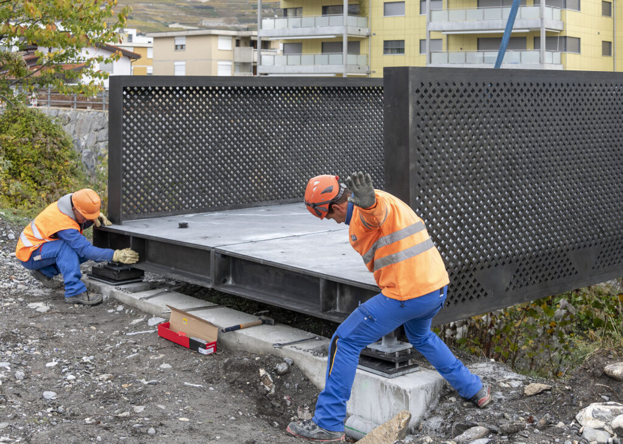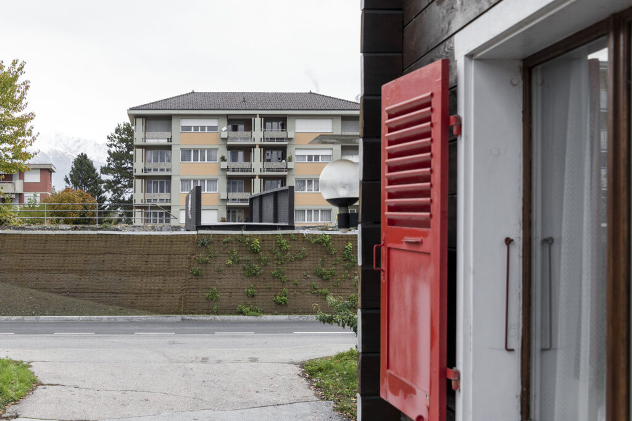The project Mosquito focuses on strengthening the identity of the place and the optimisation of the existing with minimal structure interference.
Mosquito is a minimal intervention, a metal beam that fits perfectly into the new exterior design.
The situation analysis of the location suggests a solution with a focus on a strong exterior space. The two footpaths of mashed soil along the creek are the characteristic, shaping elements. Sophisticated and nevertheless reinforced, they run at the highest point of the dam from the train station to the Rhône. The dam with its characteristic planting structures the place. The proximity to the train station and the tracks as well as the sluice give the place an industrial identity.
The existing footpaths are preserved and are selectively increased with ramps of mashed soil to ensure the accessibility of the bridge. Also, a selective widening of the ways leads to an optimised use.
The existing topography is modeled so that a large ramp between the road and the bridge can be accommodated. Terramur stabilises the slope. This constructive solution makes it possible to preserve the character of the external space. The retaining wall made of stone is extended and forms the creek side between ramp and footpath and thus the backbone of the dam.
Two L-profiles made of untreated steel form the bridge. The foundations are embedded in the ground and thus not visible, the bridge seems floating and light. The used perforated steel is treated in order to be weather-resistant.
Collaboration
Laurence de Preux
